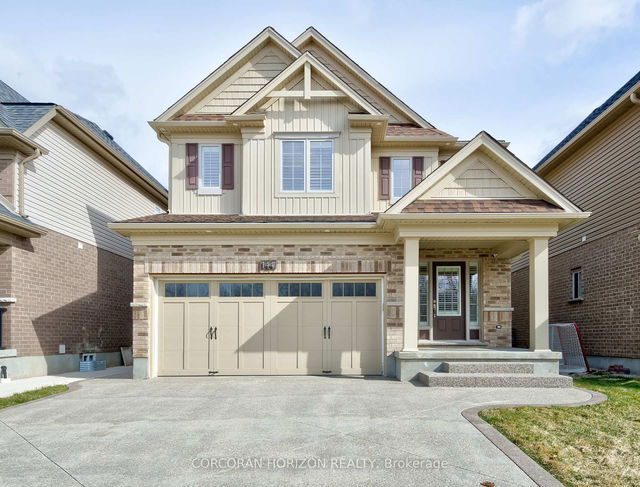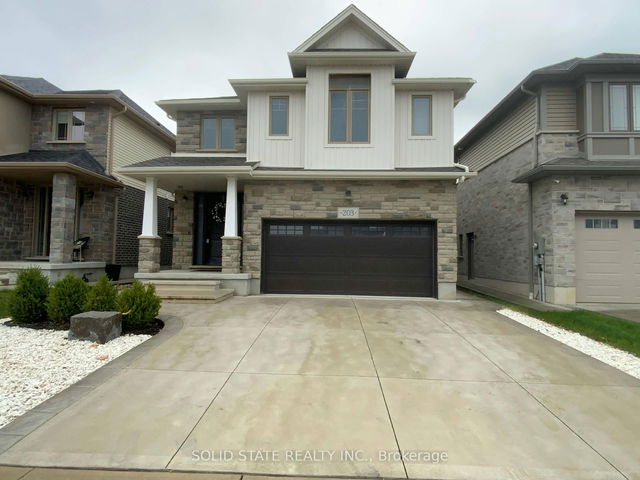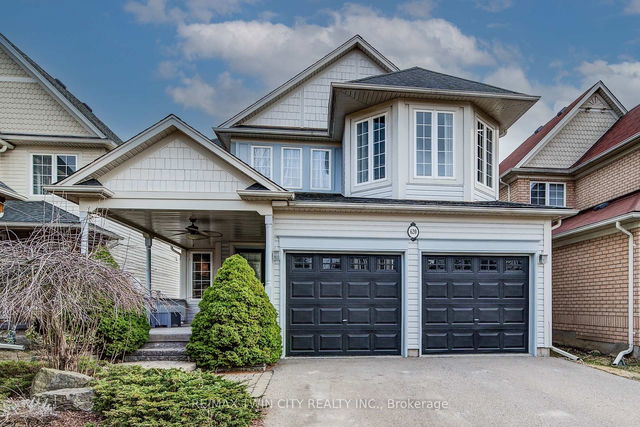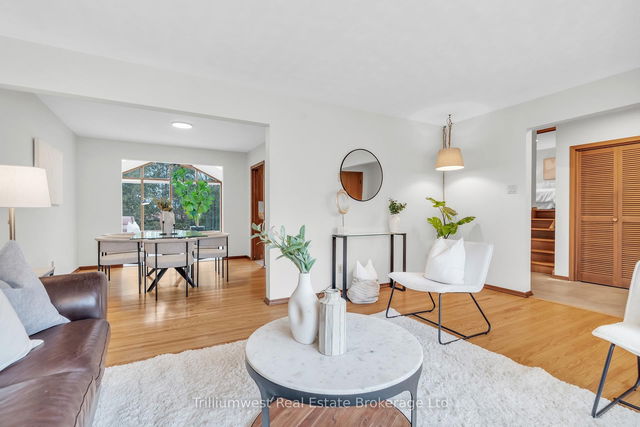Size
-
Lot size
-
Street frontage
-
Possession
Flexible
Price per sqft
$400 - $500
Taxes
$6,248 (2024)
Parking Type
-
Style
2-Storey
See what's nearby
Description
Nestled in the sought-after and serene Bridgeport community, this spacious 3-bedroom, 3.5-bathroom home is the perfect blend of comfort, style, and convenience. Whether you're looking for peaceful, family-friendly living or quick access to Highway 85 and Uptown Waterloo, this home truly offers the best of both worlds. Step inside and you're greeted by a spacious foyer that opens into a bright and welcoming open concept living, dining, and kitchen area. The cozy living room features a charming gas fireplace and oversized windows that bathe the space in natural light. It's the perfect setting for relaxed evenings or entertaining guests. The heart of the home is the stunningly upgraded kitchen designed to impress with stainless steel appliances, a central island with built-in sink, ample cabinetry, a pantry, and a sunny breakfast area with sliding doors that lead to the beautifully landscaped backyard. Whether you're hosting a summer BBQ or enjoying your morning coffee, the large patio is a fantastic outdoor extension of your living space. Upstairs, you'll find an open-concept office area, a convenient second-floor laundry room, and three generously sized bedrooms. The primary suite is a private retreat featuring a walk-in closet and ensuite bathroom. A well appointed 4-piece main bath completes this level. The fully finished basement adds even more value and versatility, offering a large rec room perfect for a home gym, second living space, or playroom plus a full 3-piece bathroom for added convenience. Outside, the fully fenced backyard is a private oasis with a shed for extra storage, lovely landscaping, and plenty of space for relaxation and entertaining. This is a true turn-key property in a desirable, quiet neighbourhood don't miss your chance to call 144 Steeplechase Way home!
Broker: CORCORAN HORIZON REALTY
MLS®#: X12078793
Property details
Parking:
4
Parking type:
-
Property type:
Detached
Heating type:
Forced Air
Style:
2-Storey
MLS Size:
2000-2500 sqft
Lot front:
35 Ft
Lot depth:
98 Ft
Listed on:
Apr 11, 2025
Show all details
Rooms
| Level | Name | Size | Features |
|---|---|---|---|
Main | Dining Room | 12.3 x 9.3 ft | |
Main | Kitchen | 12.3 x 11.9 ft | |
Main | Foyer | 1.8 x 0.8 ft |
Show all
Instant estimate:
orto view instant estimate
$90,985
higher than listed pricei
High
$1,130,672
Mid
$1,090,984
Low
$1,013,468







