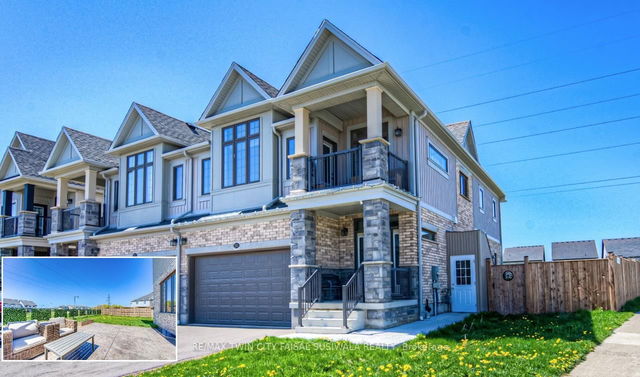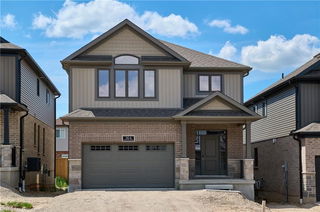Size
-
Lot size
3490 sqft
Street frontage
-
Possession
60-89 days
Price per sqft
$400 - $500
Taxes
$6,566 (2024)
Parking Type
-
Style
2-Storey
See what's nearby
Description
EXECUTIVE MODERN & SPACIOUS! This stunning semi-detached home offers over 3,000 sq. ft. of beautifully finished living space, blending contemporary design with versatile functionality. Located in a thriving West Waterloo neighbourhood, you'll enjoy the perfect balance of convenience and natural beauty-just minutes from shopping, restaurants, green space, and scenic walking trails. The bright and airy main floor is bathed in natural light, featuring an open-concept layout ideal for everyday living and entertaining. The sleek kitchen boasts quartz countertops, a large island, and overlooks the dining and living area. Sliding doors lead to the stamped concrete patio and fenced backyard-perfect for summer relaxation. A powder room and mudroom complete the main level. Upstairs, you'll find a spacious family room-ideal as a second living area, home office, or potential 4th bedroom-along with 3 other generously sized bedrooms. The luxurious primary suite includes a walk-in closet, soaker tub, glass-enclosed shower, and private balcony. A 5pc main bath and convenient upper-level laundry add to the homes thoughtful design. Perfect for multigenerational living, the fully finished basement features a complete in-law suite with a separate entrance, second kitchen, additional laundry, and ample living space. Notable highlights include a double garage and double driveway (parking for 4), quartz counters, upper and lower laundry, 2 sump pumps, 200AMP panel, an owned water softener and reverse osmosis system, garage door opener with remotes, and bright windows throughout. Just steps to top-rated schools, parks, and the University of Waterloo-this is a rare opportunity to own a modern, move-in-ready home!
Broker: RE/MAX TWIN CITY FAISAL SUSIWALA REALTY
MLS®#: X12150957
Property details
Parking:
4
Parking type:
-
Property type:
Semi-Detached
Heating type:
Forced Air
Style:
2-Storey
MLS Size:
2000-2500 sqft
Lot front:
35 Ft
Lot depth:
98 Ft
Listed on:
May 15, 2025
Show all details
Rooms
| Level | Name | Size | Features |
|---|---|---|---|
Second | Bedroom 4 | 15.1 x 11.0 ft | |
Basement | Bedroom | 9.8 x 10.4 ft | |
Main | Dining Room | 12.1 x 10.0 ft |
Show all
Instant estimate:
orto view instant estimate
$71,249
higher than listed pricei
High
$1,102,126
Mid
$1,071,149
Low
$1,040,163
Have a home? See what it's worth with an instant estimate
Use our AI-assisted tool to get an instant estimate of your home's value, up-to-date neighbourhood sales data, and tips on how to sell for more.







