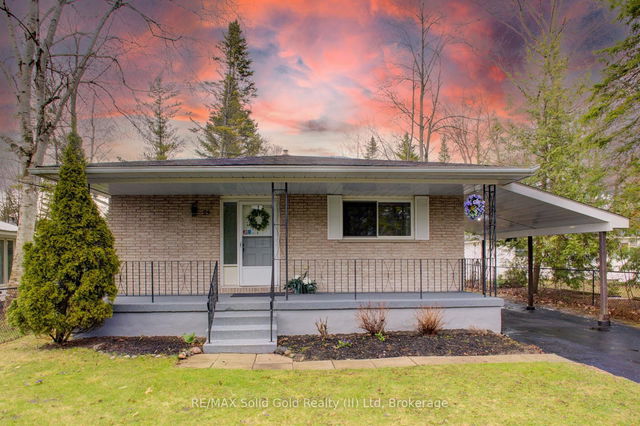Size
-
Lot size
7265 sqft
Street frontage
-
Possession
Flexible
Price per sqft
$627 - $986
Taxes
$2,699 (2024)
Parking Type
-
Style
Bungalow
See what's nearby
Description
**Charming & Modern Bungalow in Wasaga Beach! ** Positioned on a serene and private cul-de-sac, this newly renovated 3-bedroom, 1-bathroom bungalow is your perfect move-in ready family home or stylish weekend getaway! Sitting on a generous 50' x 147' lot, this 4 season gem blends modern upgrades with tranquil outdoor living, and it's just an 8-minute stroll to the sandy shores of beautiful Wasaga Beach. Step inside and you'll discover a bright, open interior with views straight through to the backyard, all new engineered vinyl flooring throughout, new kitchen cabinetry and beautiful quartz countertops with barstool island seating, gas stove, main floor laundry, a fresh new 4 piece bathroom and convenient Wifi light switches that can be voice controlled by your favourite smart home devices. The heart of this home flows effortlessly, ideal for cozy nights or entertaining the whole family. Outside, is a sprawling 28-foot-wide front porch overhang that welcomes you, framed by majestic, tall cedar trees to enhance the privacy. The stunning private backyard is an oasis, featuring cascading decks, vibrant raspberry bushes, mature fruit trees, two sheds for ample storge, and parking for three vehicles. The crawl space below is pristine and clean with a poured concrete floor and new furnace. Whether you're sipping morning coffee on the porch or hosting summer barbecues on the multi-level decks, this property offers the perfect blend of relaxation and modern flair. Don't miss your chance to own this slice of paradise in one of Ontario's most coveted beachside communities! **Schedule your viewing today**
Broker: RE/MAX Solid Gold Realty (II) Ltd
MLS®#: S12105793
Property details
Parking:
3
Parking type:
-
Property type:
Detached
Heating type:
Forced Air
Style:
Bungalow
MLS Size:
700-1100 sqft
Lot front:
49 Ft
Lot depth:
147 Ft
Listed on:
Apr 26, 2025
Show all details
Rooms
| Level | Name | Size | Features |
|---|---|---|---|
Main | Kitchen | 15.9 x 11.3 ft | |
Main | Laundry | 3.3 x 3.3 ft | |
Main | Bathroom | 7.2 x 4.9 ft |
Show all
Instant estimate:
orto view instant estimate
$10,514
lower than listed pricei
High
$705,815
Mid
$679,386
Low
$634,972







