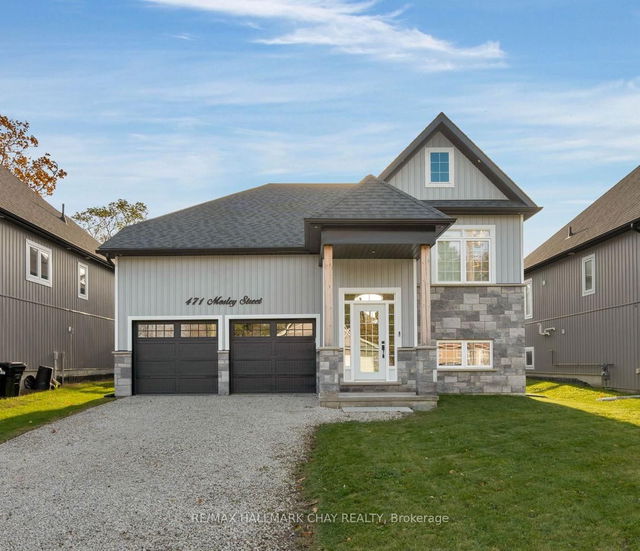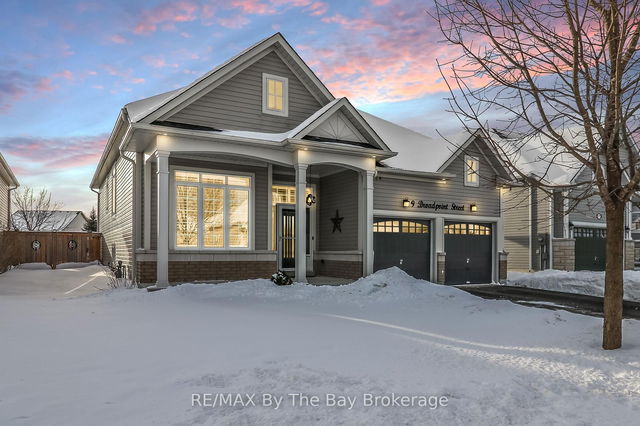Size
-
Lot size
5400 sqft
Street frontage
-
Possession
Immediate
Price per sqft
$567 - $773
Taxes
$4,380 (2024)
Parking Type
-
Style
Bungalow-Raised
See what's nearby
Description
Imagine living within minutes' walk to the beach in a magnificent 3-bedroom, 2-bathroom home that defines modern luxury and convenience. This property features an open concept living area under a breathtaking cathedral ceiling, all awash with natural light, and custom blinds. The modern designed kitchen and custom fireplace mantle add to the home's elegant charm, while pot lights, 9-foot ceilings, and impressive 8-foot doors throughout enhance its spacious feel. Convenience is key with an inside entry from the garage, and the spacious primary retreat boasts a walk-in closet and lovely en-suite. Externally, the home impresses with 7 exterior soffit lights enhancing its curb appeal at night, alongside an outdoor sprinkler system for easy lawn maintenance. The large unfinished lower level presents endless possibilities for additional living space with high ceilings and large windows. This home is a true embodiment of upscale beachside living, offering both style and functionality. This home isn't just a living space; it's a lifestyle opportunity waiting to be realized! With exciting new developments planned for Beach Area 1, this isn't just a home; its an investment in a vibrant, growing community. Whether you are seeking a year-round or part time retreat, this property could be it!
Broker: RE/MAX HALLMARK CHAY REALTY
MLS®#: S12054255
Property details
Parking:
6
Parking type:
-
Property type:
Detached
Heating type:
Forced Air
Style:
Bungalow-Raised
MLS Size:
1100-1500 sqft
Lot front:
50 Ft
Lot depth:
108 Ft
Listed on:
Apr 1, 2025
Show all details
Rooms
| Level | Name | Size | Features |
|---|---|---|---|
Main | Dining Room | 10.0 x 14.2 ft | |
Main | Primary Bedroom | 16.5 x 14.3 ft | |
Main | Bedroom 2 | 10.2 x 10.5 ft |
Show all
Instant estimate:
orto view instant estimate
$372
higher than listed pricei
High
$883,453
Mid
$850,372
Low
$794,780







