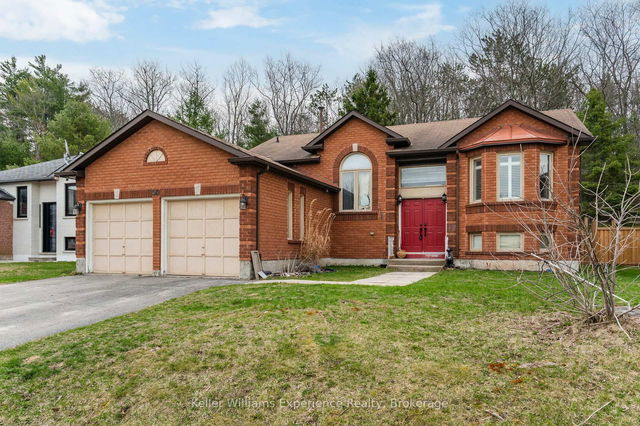Size
-
Lot size
5850 sqft
Street frontage
-
Possession
60-89 days
Price per sqft
$417 - $568
Taxes
$2,297 (2024)
Parking Type
-
Style
Backsplit 4
See what's nearby
Description
Welcome to 40 Savarin Street, situated on a quiet street within walking distance of the sandy shores of Wasaga Beach. This 2 bed, 2 bath home boasts open-concept living, highlighted by vaulted ceilings in the main-floor great room. The upgraded kitchen includes quartz countertops, a large central island with a secondary sink, and extensive custom cabinetry. You'll also appreciate the convenience of main floor laundry. Walkout to a large backyard with a new privacy fence to enjoy peaceful summer evenings by the fire. The freshly paved driveway adds to the home's appeal. The fully finished basement allows for additional living space for a theatre room, home gym, or office.
Broker: Royal LePage Locations North
MLS®#: S12079617
Property details
Parking:
5
Parking type:
-
Property type:
Detached
Heating type:
Forced Air
Style:
Backsplit 4
MLS Size:
1100-1500 sqft
Lot front:
50 Ft
Lot depth:
117 Ft
Listed on:
Apr 12, 2025
Show all details
Rooms
| Level | Name | Size | Features |
|---|---|---|---|
Main | Kitchen | 15.8 x 11.8 ft | |
Main | Family Room | 16.1 x 14.7 ft | |
Basement | Office | 6.9 x 10.5 ft |
Show all
Instant estimate:
orto view instant estimate
$14,888
lower than listed pricei
High
$633,847
Mid
$610,112
Low
$570,227







