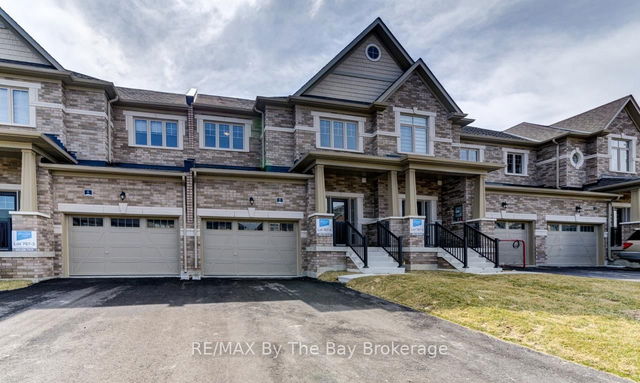Size
-
Lot size
3571 sqft
Street frontage
-
Possession
2024-11-30
Price per sqft
$335 - $447
Taxes
$762.96 (2024)
Parking Type
-
Style
2-Storey
See what's nearby
Description
Make This Holiday Season Extra Special in Your New Dream Home! Step into the magic of the holidays with this immaculate, end-unit townhouse in the vibrant Wasaga Sands community. Less than a year old and perfectly suited for young families or first-time buyers, this home is just minutes from the sparkling shores of the beach, scenic walking trails, and the year-round charm of Blue Mountain. Whether your'e enjoying cozy winter nights or planning summer adventures, this home offers the perfect balance of relaxation and excitement. As you enter, you'll be greeted by a warm and inviting open-concept layout, glowing with natural light. With 3 spacious bedrooms and 3 bathrooms, there's plenty of room for family gatherings and holiday celebrations. Thoughtful, family-friendly upgrades include durable hardwood flooring, a cozy gas fireplace (perfect for stockings!), and sleek granite countertops that sparkle like the season. The redesigned kitchen is a chef's delight, with a functional open work island, an added pantry for your holiday baking supplies, and top-of-the-line appliances, including a convection microwave to make meal prep a breeze. Imagine hosting festive BBQs in the summer or savoring the crisp winter air with the backyard gas line ready for grilling year-round. Whether you're exploring snowmobile trails this winter, toasting marshmallows by the fire, or looking forward to sunny beach days, this home is your haven for every season. With quick closing available, you could ring in the New Year in your new home! Don't wait start your family's next chapter in this holiday-ready gem. Your dream home is calling, just in time for the most wonderful time of the year!
Broker: BOSLEY REAL ESTATE LTD.
MLS®#: S9389502
Property details
Parking:
3
Parking type:
-
Property type:
Att/Row/Twnhouse
Heating type:
Forced Air
Style:
2-Storey
MLS Size:
1500-2000 sqft
Lot front:
35 Ft
Lot depth:
101 Ft
Listed on:
Oct 9, 2024
Show all details







