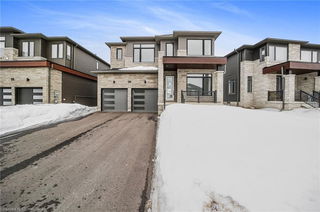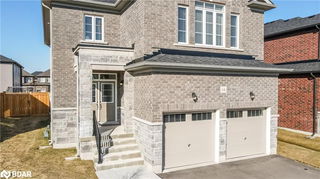Size
2867 sqft
Lot size
20000 sqft
Street frontage
-
Possession
Flexible
Price per sqft
$314
Taxes
$3,595 (2024)
Parking Type
-
Style
Other
See what's nearby
Description
Perfect for a growing family is this exceptional 4-bedroom family home, situated on a private, mature treed lot that backs onto designated parkland in one of Wasaga Beach's most sought-after areas. This meticulously maintained home offers a harmonious blend of tranquility and convenience, with schools, amenities, beaches, and parks just minutes away. Step into your own private backyard oasis, featuring an in-ground, heated saltwater pool, hot tub, deck, and an expansive patio, all surrounded by nature. Inside, the spacious home boasts a bright and inviting living room with a gas fireplace, a beautifully updated kitchen with granite countertops, ample cupboard space, and stainless steel appliances. The dining area opens to a covered deck, perfect for outdoor dining and entertaining. Upstairs, the large primary bedroom features a walk-in closet and semi-ensuite, complemented by three additional bedrooms—ideal for a growing family. The main floor family room, complete with a gas fireplace and walk-out to the patio and hot tub, is adjacent to a convenient 3-piece bathroom. The lower-level recreation/games room is perfect for family fun, while the impressively functional laundry room adds convenience. A double concrete driveway provides ample parking, alongside a spacious, double attached insulated garage. The beautifully landscaped grounds are equipped with a convenient irrigation system. This home truly has it all, offering modern amenities, abundant storage, and serene outdoor spaces perfect for entertaining or unwinding. Don’t miss your chance to own this exceptional property in one of Wasaga Beach’s premier locations!
Broker: Royal LePage Locations North (Collingwood), Brokerage
MLS®#: S10439406
Property details
Parking:
6
Parking type:
-
Property type:
Detached
Heating type:
Heat Pump
Style:
Other
MLS Size:
2867 sqft
Lot front:
100 Ft
Lot depth:
200 Ft
Listed on:
Aug 22, 2024
Show all details





