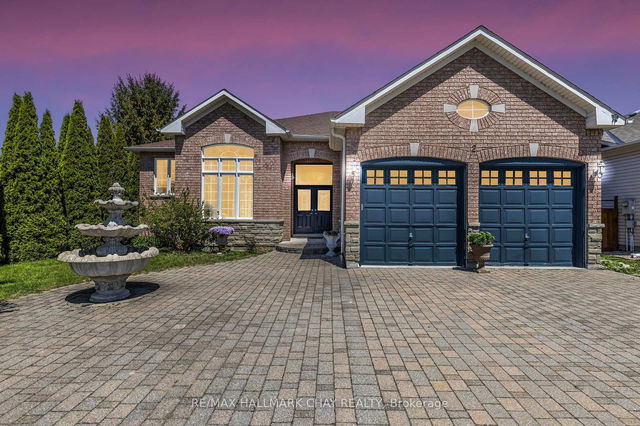Size
-
Lot size
6625 sqft
Street frontage
-
Possession
Immediate
Price per sqft
$372 - $465
Taxes
-
Parking Type
-
Style
2-Storey
See what's nearby
Description
NEW build within a short stroll to the shores of Georgian Bay. This is the View floorplan in the Shoreline Point Development. This 2442 Sq Ft of well-appointed living space has an open concept kitchen, breakfast area and family room with a separate dining room and guest bathroom. The servry with an additional sink is located between the kitchen and the dining room. Lots of windows to let in the natural lighting. Upper floor has 4 spacious bedrooms, 5-piece bathroom ensuite with a soaker tub, 4-piece shared bathroom, and a private 3 pc ensuite. Primary suite has a spacious walk-in closet plus 2 additional double door closets. Inside entry from the double car garage into the main floor mud room/laundry room. Covered front porch leads to a spacious foyer with front closet. Upgrades on the kitchen cabinets, kitchen countertop, appliances and A/C. Great west end location, walking distance from the longest freshwater beach in the world! Approximately 20 minutes to Blue Mountain, 10 minutes to Collingwood.
Broker: RE/MAX By The Bay Brokerage
MLS®#: S12245353
Property details
Parking:
4
Parking type:
-
Property type:
Detached
Heating type:
Forced Air
Style:
2-Storey
MLS Size:
2000-2500 sqft
Lot front:
52 Ft
Lot depth:
127 Ft
Listed on:
Jun 25, 2025
Show all details
Rooms
| Level | Name | Size | Features |
|---|---|---|---|
Second | Bedroom 4 | 16.3 x 10.0 ft | |
Main | Breakfast | 10.0 x 14.0 ft | |
Second | Bedroom | 17.2 x 12.2 ft |
Show all
Instant estimate:
orto view instant estimate
$26,200
lower than listed pricei
High
$937,921
Mid
$902,800
Low
$843,781
Have a home? See what it's worth with an instant estimate
Use our AI-assisted tool to get an instant estimate of your home's value, up-to-date neighbourhood sales data, and tips on how to sell for more.







