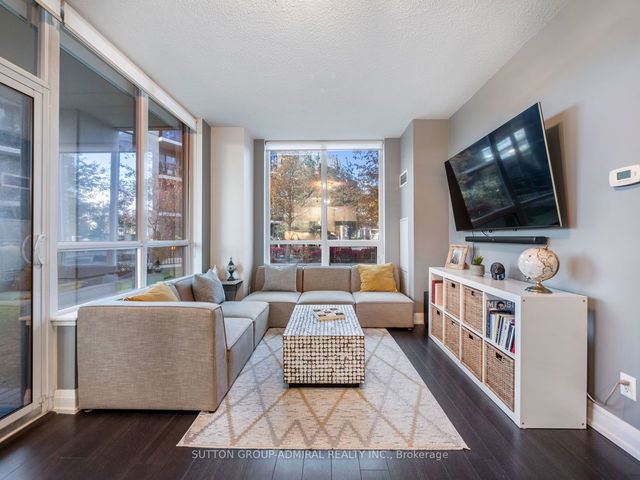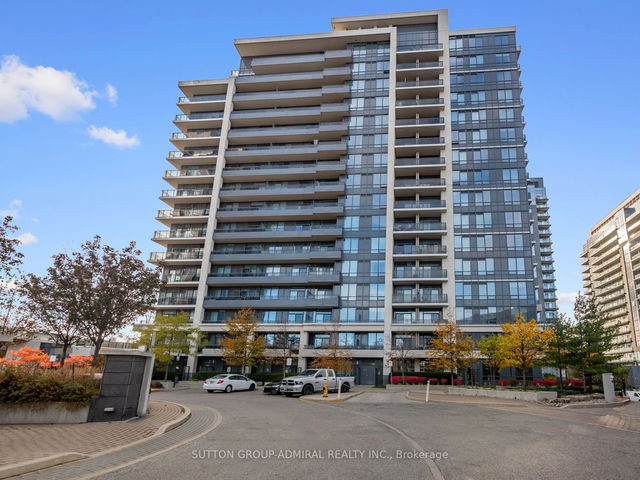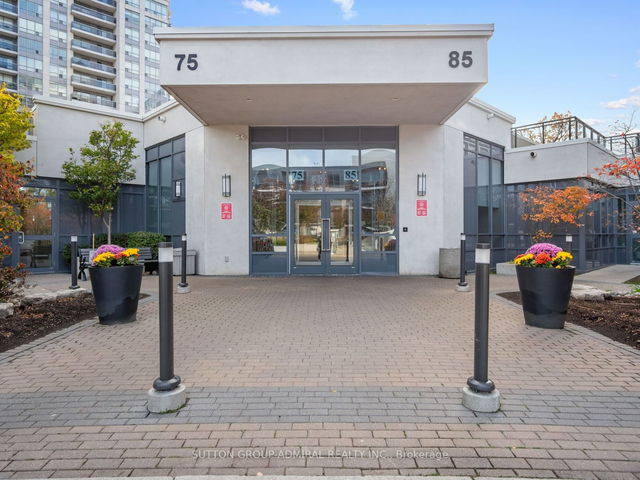Size
74 - 84 sqm
Lot Size
sqft
Price /sqft
$877 - $985
Street Frontage
NA
Area
Style
Apartment
Property Details
Heating Type:
Forced Air
Parking:
1
Parking Type:
Underground
Property Type:
Condo Apt
Lot Front:
NA
Lot Depth:
NA



74 - 84 sqm
sqft
$877 - $985
NA
Apartment