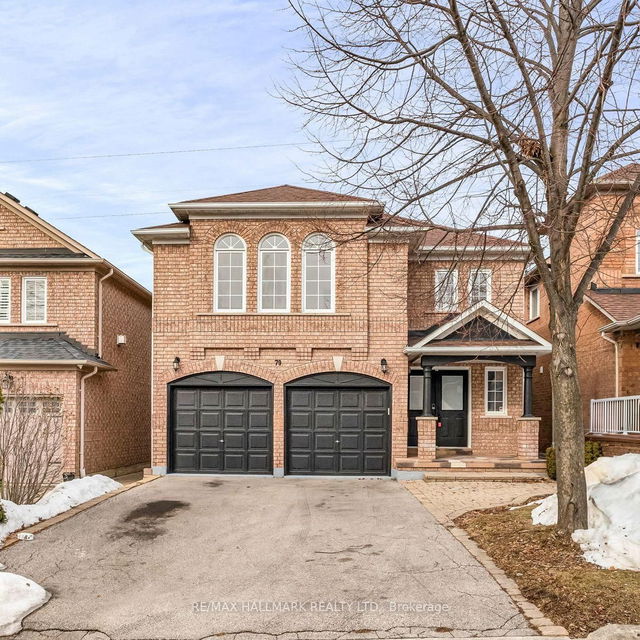Size
-
Lot size
3203 sqft
Street frontage
-
Possession
Flexible
Price per sqft
$550 - $733
Taxes
$4,483 (2024)
Parking Type
-
Style
2-Storey
See what's nearby
Description
***MAY SPECIAL!***Wow*Absolutely Stunning Beauty Backing Onto The Tranquil Sonoma Greenway*Nestled In The Prestigious Sonoma Heights Community On A Quiet Family-Friendly Street*This Exceptional Home Offers The Perfect Blend of Privacy, Style & Functionality*Outstanding Curb Appeal Featuring A Beautifully Landscaped Exterior, Interlocked Walkway, Covered Front Loggia, Long Driveway With No Sidewalk, Double Garage & Double Door Entry*Step Inside To A Bright, Open Concept Layout Flooded With Natural Light Perfect For Everyday Living & Entertaining*The Heart of the Home is a Gorgeous Gourmet Chef-Inspired Kitchen Showcasing Custom Waterfall Quartz Counters, Custom Stone Backsplash, Modern Gold Hardware, Stainless Steel Appliances, Gas Stove, Valance Lighting, Breakfast Bar, Double Sink & Walkout To Your Private Backyard Oasis*Experience Seamless Indoor-Outdoor Living Ideal For Morning Coffees or Evening Gatherings*The Spacious Family & Dining Rooms Offer Rich Hardwood Flooring and are Enhanced By A Cozy Gas Fireplace Creating A Warm & Inviting Space To Relax & Connect*Luxurious Master Retreat Featuring A Walk-In Closet with Built-In Organizers, 4 Piece Ensuite & Soaker Tub*Double Door Linen Closet Provides Ample Storage For The Entire Family*The Professionally Finished Basement Offers Even More Living Space With A Large Recreation Room, Stylish Laminate Floors, Pot Lights, 3 Piece Bathroom, Laundry Room & Fully Insulated Cold Room With Built-In Shelving*Private Fenced Backyard With Oversized Deck Perfect Family BBQ's & Total Relaxation!*No Houses In The Back For Ultimate Privacy!*Prime Location Close To Top-Rated Schools, Parks, Longo's Grocery, Al Palladini Community Centre, Shoppers Drug Mart, St. Phillips Bakery & So Much More!*This Rare Gem Truly Checks All The Boxes!*Put This Beauty At The Top of Your Must-See List Today!*
Broker: RE/MAX HALLMARK REALTY LTD.
MLS®#: N12119436
Property details
Parking:
6
Parking type:
-
Property type:
Detached
Heating type:
Forced Air
Style:
2-Storey
MLS Size:
1500-2000 sqft
Lot front:
36 Ft
Lot depth:
88 Ft
Listed on:
May 2, 2025
Show all details
Rooms
| Level | Name | Size | Features |
|---|---|---|---|
Basement | Recreation | 0.0 x 0.0 ft | |
Main | Dining Room | 21.0 x 14.0 ft | |
Main | Breakfast | 11.6 x 14.0 ft |
Show all
Instant estimate:
orto view instant estimate
$81,120
higher than listed pricei
High
$1,234,081
Mid
$1,181,020
Low
$1,127,098







