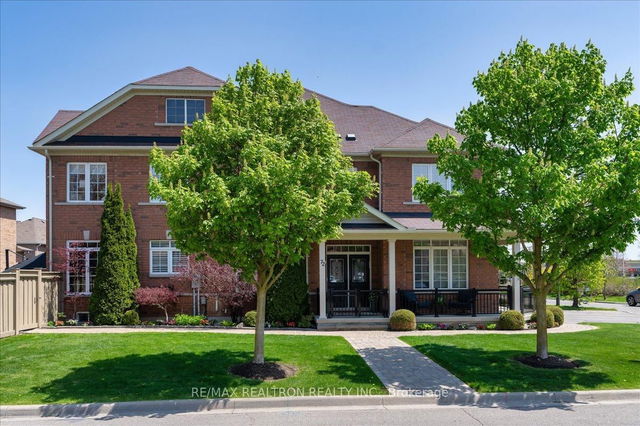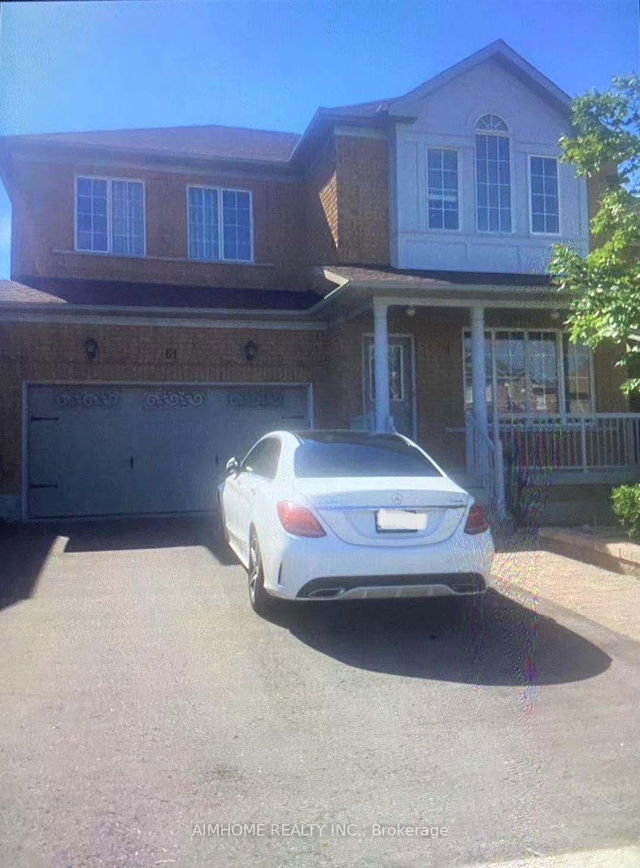Size
-
Lot size
3594 sqft
Street frontage
-
Possession
Other
Price per sqft
$632 - $790
Taxes
$6,139 (2024)
Parking Type
-
Style
2-Storey
See what's nearby
Description
ONE-OF-A KIND-HOME in the Highly Desired Lebovic Campus! This 4+1 Bedroom Home has been fully renovated less than 2 yrs ago ($175k Spent)and is TURN-KEY READY! Things you will love about this home: Fully Renovated | South Facing Sun-Filled Corner Lot: House & Backyard get sun all day | Wrap around porch | Driveway parks 4 Cars | Main floor office/Living room | Designer Kitchen with newer appliances | Large Private Backyard | 4 Bedrooms on second floor | Upgraded Laundry Room on second floor | Large Basement with Rec room + Bedroom | Walk across the road to Starbucks ,Sushi + More! UPGRADES: Garage Door and Motor (2024), Interlock in front (2024), In ground sprinkler system on all grass (2024), High Efficiency Air Conditioner (2024), Hot Water Tank (2023), Kitchen (2023) , Kitchen + Appliances (2023), Main and 2nd floor + Stairs (2023), Powder room (2023), Second Floor Guest washroom (2023), Laundry room (2023), Washer and Dryer (2024), Entire Home Painted (2023), Built in Closets (2023), Potlights (2023), Upgraded Light Fixtures (2023), Upgraded Window Coverings (2024), Backyard Fence painted (2024). Ducts Cleaned and Furnace Serviced Yearly. Absolute pride of ownership! The curb appeal is enhanced by the mature trees, big porch and extended driveway for your convenience. Quiet and Friendly street where kids can play outside without worry. Zoned for Nellie McClung ES and Stephen Lewis HS. Walking distance to Transit, Shopping, Top Rated Schools, Community Centers and new arena. Best Value in the valley's of Thornhill!
Broker: RE/MAX REALTRON REALTY INC.
MLS®#: N12140615
Open House Times
Saturday, May 17th
2:00pm - 4:00pm
Sunday, May 18th
2:00pm - 4:00pm
Property details
Parking:
5
Parking type:
-
Property type:
Semi-Detached
Heating type:
Forced Air
Style:
2-Storey
MLS Size:
2000-2500 sqft
Lot front:
31 Ft
Lot depth:
114 Ft
Listed on:
May 12, 2025
Show all details
Rooms
| Level | Name | Size | Features |
|---|---|---|---|
Main | Dining Room | 9.8 x 11.1 ft | |
Second | Bedroom 2 | 9.4 x 10.8 ft | |
Second | Bedroom 4 | 9.5 x 10.8 ft |
Show all
Instant estimate:
orto view instant estimate
$4,373
lower than listed pricei
High
$1,610,475
Mid
$1,575,627
Low
$1,529,095







