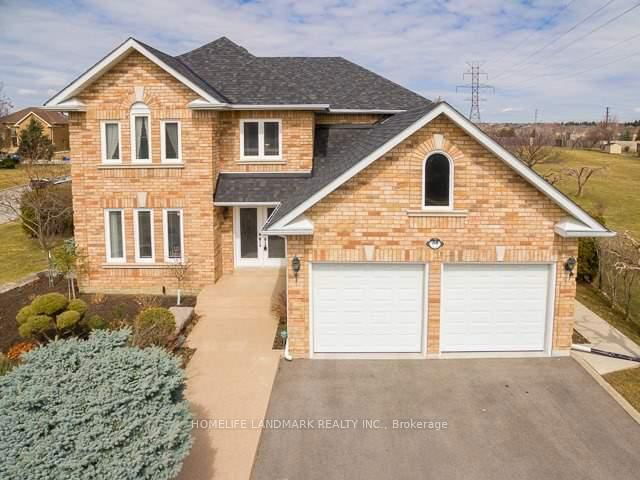| Level | Name | Size | Features |
|---|---|---|---|
Lower | Bedroom 2 | 9.7 x 9.4 ft | |
Lower | Kitchen | 15.2 x 10.4 ft | |
Lower | Bathroom | 7.5 x 5.5 ft |
Lower - 54 Hawman Avenue




About Lower - 54 Hawman Avenue
Located at Lower - 54 Hawman Avenue, this Woodbridge detached house is available for rent. It was listed at $2275/mo in April 2025 and has 2 beds and 1 bathroom. Lower - 54 Hawman Avenue resides in the Woodbridge Vaughan Grove neighbourhood, and nearby areas include Woodbridge West, Pine Valley, Islington Woods and Steeles West Industrial.
54 Hawman Ave, Vaughan is only a 7 minute walk from Espresso Blu for that morning caffeine fix and if you're not in the mood to cook, Pizza Nova, King of Fish N Chips and Pizza Pizza are near this detached house. For grabbing your groceries, C C's Creations is a 6-minute walk.
For those residents of 54 Hawman Ave, Vaughan without a car, you can get around rather easily. The closest transit stop is a Bus Stop (HWY 7 / KIPLING) and is a short walk connecting you to Vaughan's public transit service. It also has route Viva Orange, and route Highway 7 nearby. If you're driving from 54 Hawman Ave, you'll have access to the rest of the city by way of Hwy 427 as well, which is within a 9-minute drive using on and off ramps on Albion Rd.
- homes for rent in Vellore Village
- homes for rent in Patterson
- homes for rent in Corporate Centre
- homes for rent in Maple
- homes for rent in Woodbridge East
- homes for rent in Kleinburg
- homes for rent in Beverley Glen
- homes for rent in Concord
- homes for rent in Crestwood-Yorkhill
- homes for rent in Woodbridge West

