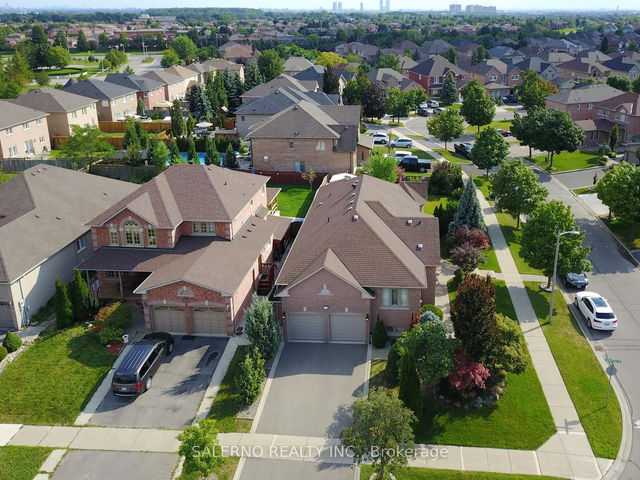| Level | Name | Size | Features |
|---|---|---|---|
Main | Dining Room | 11.0 x 12.7 ft | |
Main | Bedroom 3 | 12.6 x 10.5 ft | |
Main | Living Room | 12.5 x 15.3 ft |

About 521 Cunningham Drive
Located at 521 Cunningham Drive, this Maple detached house is available for sale. It has been listed at $1548000 since March 2025. This 1500-2000 sqft detached house has 3+2 beds and 3 bathrooms. 521 Cunningham Drive, Maple is situated in Maple, with nearby neighbourhoods in Rural Vaughan, Patterson, Vellore Village and Mill Pond.
Some good places to grab a bite are 9 Baci, Wendy's or Pizzaiolo. Venture a little further for a meal at one of Maple neighbourhood's restaurants. If you love coffee, you're not too far from Tim Hortons located at 11200 Hwy 400 South. For groceries there is Nature's Emporium which is a 10-minute walk.
Living in this Maple detached house is easy. There is also MCNAUGHTON RD / ST. JOAN OF ARC AV Bus Stop, not far, with route Maple High Ss, route St Joan Of Arc Ss Via America, and more nearby.
- 4 bedroom houses for sale in Maple
- 2 bedroom houses for sale in Maple
- 3 bed houses for sale in Maple
- Townhouses for sale in Maple
- Semi detached houses for sale in Maple
- Detached houses for sale in Maple
- Houses for sale in Maple
- Cheap houses for sale in Maple
- 3 bedroom semi detached houses in Maple
- 4 bedroom semi detached houses in Maple
- homes for sale in Vellore Village
- homes for sale in Patterson
- homes for sale in Corporate Centre
- homes for sale in Maple
- homes for sale in Woodbridge East
- homes for sale in Kleinburg
- homes for sale in Beverley Glen
- homes for sale in Concord
- homes for sale in Crestwood-Yorkhill
- homes for sale in Woodbridge West






