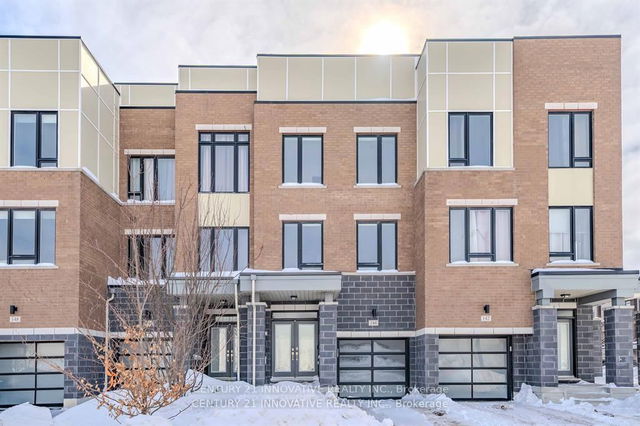Size
-
Lot size
2377 sqft
Street frontage
-
Possession
Other
Price per sqft
$663 - $905
Taxes
$3,676.1 (2024)
Parking Type
-
Style
2-Storey
See what's nearby
Description
Welcome to this inviting all-brick townhome nestled in McNaughton Heights, one of Maples most sought-after communities. Offering the perfect blend of comfort and convenience, this home features a long tandem driveway and a well-maintained exterior. Step inside to a warm, welcoming living/dining combination space ideal for relaxing evenings or intimate gatherings. The eat-in kitchen is functional and cheerful, with direct access to the backyard, perfect for summer BBQs and morning coffee. Enjoy outdoor living with a large patio surrounded by green space, garden beds ready for your flowers or fresh vegetables, and a handy storage shed. It's your own private backyard retreat. Upstairs, the spacious primary bedroom boasts a walk-in closet and a 4-piece ensuite bath. Two additional bedrooms offer generous space and double closets, with an extra 4-piece bathroom completing the upper level.The finished basement adds versatile living space ideal for a kids' playroom, rec room, or home office. A rough-in for a bathroom and a good-sized cantina add to the home's potential. This home offers a prime location with quick access to everyday essentials. You're just minutes from schools, shops, parks, and a short drive to major Vaughan destinations like Vaughan Mills, Cortellucci Vaughan Hospital, and Highway 400 keeping you connected to everything the city has to offer.
Broker: KELLER WILLIAMS REFERRED URBAN REALTY
MLS®#: N12116020
Property details
Parking:
3
Parking type:
-
Property type:
Att/Row/Twnhouse
Heating type:
Forced Air
Style:
2-Storey
MLS Size:
1100-1500 sqft
Lot front:
19 Ft
Lot depth:
120 Ft
Listed on:
May 1, 2025
Show all details
Rooms
| Level | Name | Size | Features |
|---|---|---|---|
Basement | Recreation | 15.7 x 13.9 ft | |
Second | Primary Bedroom | 19.7 x 16.6 ft | |
Ground | Dining Room | 20.1 x 8.3 ft |
Show all
Instant estimate:
orto view instant estimate
$8,958
higher than listed pricei
High
$1,029,371
Mid
$1,003,958
Low
$951,955







