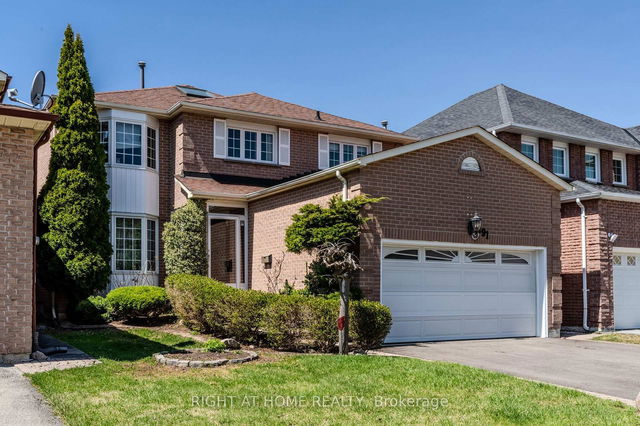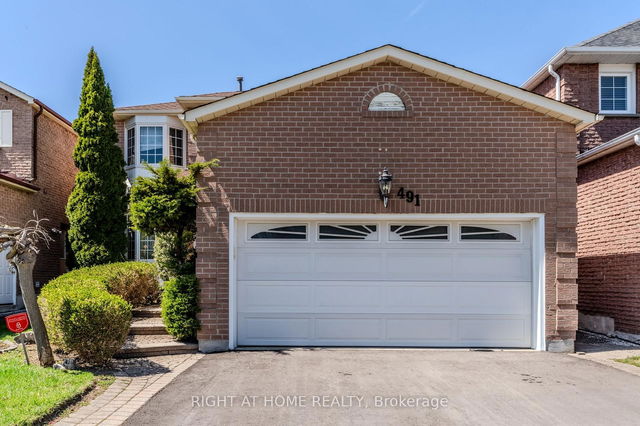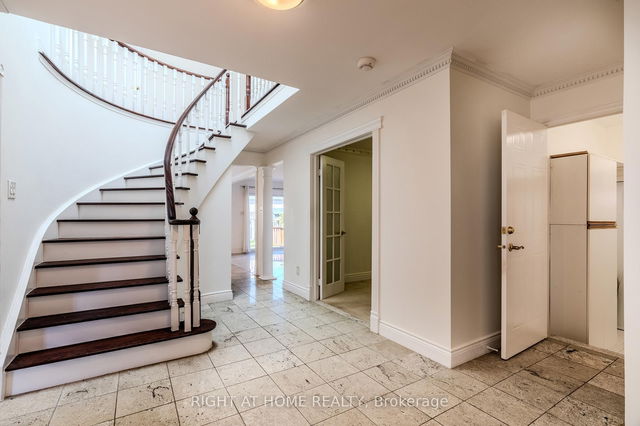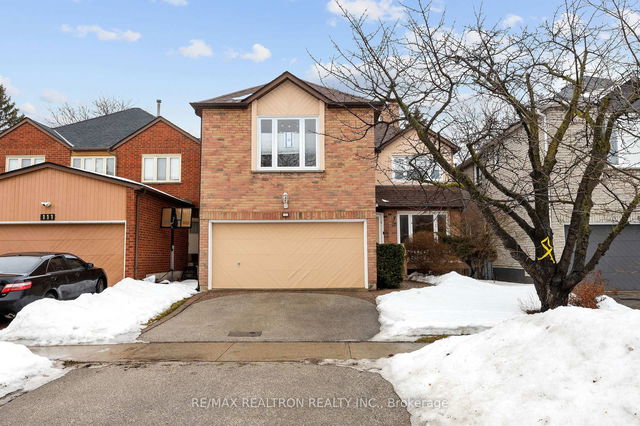| Level | Name | Size | Features |
|---|---|---|---|
Main | Living Room | 15.3 x 11.1 ft | |
Main | Kitchen | 10.5 x 8.2 ft | |
Main | Dining Room | 14.3 x 9.7 ft |
491 Conley Street




About 491 Conley Street
491 Conley Street is a Thornhill detached house for sale. 491 Conley Street has an asking price of $1450000, and has been on the market since April 2025. This 2500-3000 sqft detached house has 5+1 beds and 4 bathrooms. 491 Conley Street resides in the Thornhill Lakeview Estates neighbourhood, and nearby areas include Brownridge, Crestwood-Yorkhill, Newtonbrook and Glen Shields.
491 Conley St, Vaughan is not far from Second Cup for that morning caffeine fix and if you're not in the mood to cook, Dalisay Silipino Food, Pizza Pizza and Popeyes are near this detached house. For those that love cooking, Kiva's Bagel Bakery & Restaurant is not far.
Transit riders take note, 491 Conley St, Vaughan is not far to the closest public transit Bus Stop (Steeles Ave West at Carpenter Rd West Side) with route Steeles West, route Steeles Night Bus, and more.
- 4 bedroom houses for sale in Lakeview Estates
- 2 bedroom houses for sale in Lakeview Estates
- 3 bed houses for sale in Lakeview Estates
- Townhouses for sale in Lakeview Estates
- Semi detached houses for sale in Lakeview Estates
- Detached houses for sale in Lakeview Estates
- Houses for sale in Lakeview Estates
- Cheap houses for sale in Lakeview Estates
- 3 bedroom semi detached houses in Lakeview Estates
- 4 bedroom semi detached houses in Lakeview Estates
- homes for sale in Vellore Village
- homes for sale in Patterson
- homes for sale in Corporate Centre
- homes for sale in Maple
- homes for sale in Kleinburg
- homes for sale in Woodbridge East
- homes for sale in Beverley Glen
- homes for sale in Concord
- homes for sale in Woodbridge West
- homes for sale in Crestwood-Yorkhill

