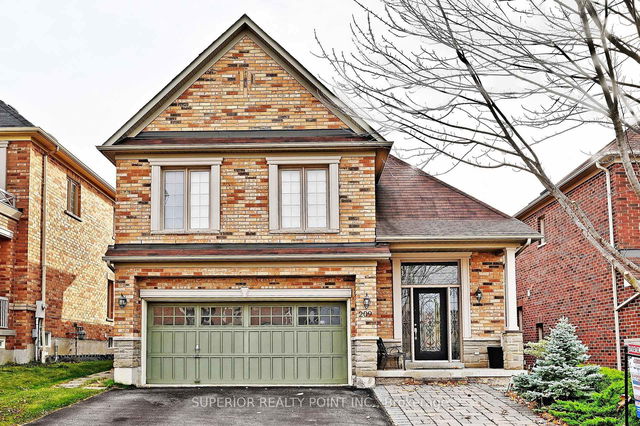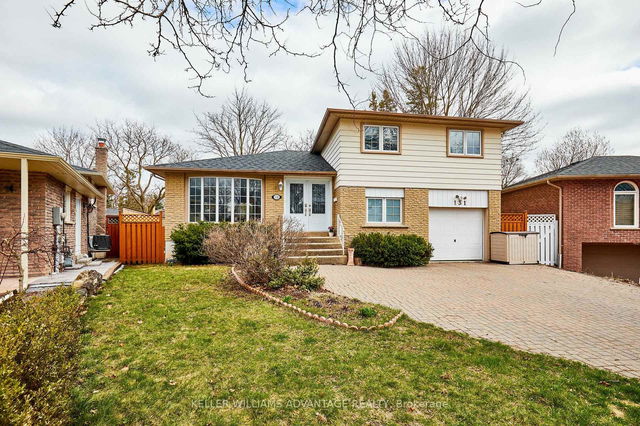Size
-
Lot size
2751 sqft
Street frontage
-
Possession
Immediate
Price per sqft
$724 - $965
Taxes
$5,788.96 (2024)
Parking Type
-
Style
2-Storey
See what's nearby
Description
Absolutely stunning 4+1 bedrooms and 4 bathrooms home with 9' ceilings in the prestigious and highly demanded Patterson neighborhood. It features a gorgeous basement apartment with fully equipped kitchen , Bathroom and a private entrance. Main floor Bright kitchen with Granite counter tops and upgraded stainless steel appliances and spacious breakfast area overlooking custom made gazebo in private fully fenced backyard with perennial gardens, The second floor is dedicated to 4 bedrooms, A bright 4 piece bathroom, Large laundry room, spacious master bedroom that can easily fit a king size bed plus other furniture with 5 piece ensuite bathroom, a soaker tub, and a walk-in closet, The home also features a Direct access to garage, New roof for the house and gazebo, Central Vacuum, up to 3 cars could park in the driveway in addition to the cover one car garage, This home is in a family friendly neighborhood, within a short walk to the playground/park, daycares, plaza with Grocery shop ,cafe, bakery, restaurants, walk-in clinic, pharmacy, and public transit, The house is within the the catchment of High ranking schools including Herbert H. Carnegie PS., Romeo Dallaire French Immersion elementary school. St.Theresa of Lisieux one of the Top ranked high schools in Ontario.
Broker: REALTY WAY CORPORATION
MLS®#: N12061334
Property details
Parking:
3
Parking type:
-
Property type:
Detached
Heating type:
Forced Air
Style:
2-Storey
MLS Size:
1500-2000 sqft
Lot front:
25 Ft
Lot depth:
109 Ft
Listed on:
Apr 4, 2025
Show all details
Rooms
| Level | Name | Size | Features |
|---|---|---|---|
Second | Bedroom 4 | 9.8 x 8.8 ft | |
Main | Kitchen | 18.7 x 11.0 ft | |
Second | Laundry | 5.5 x 4.9 ft |
Show all
Instant estimate:
orto view instant estimate
$70,274
lower than listed pricei
High
$1,439,624
Mid
$1,377,726
Low
$1,314,823







