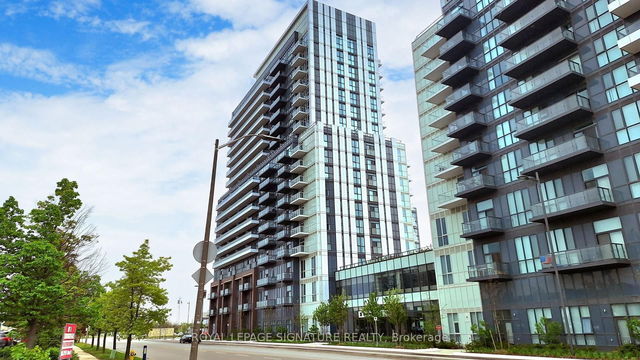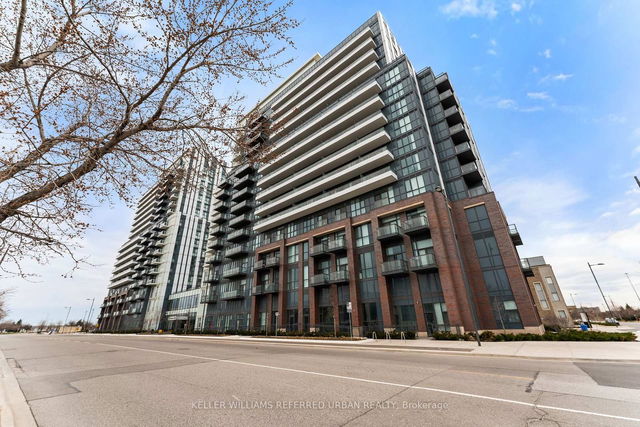Maintenance fees
$529.20
Locker
None
Exposure
S
Possession
60-90Days
Price per sqft
$935 - $1,120
Taxes
$2,242.96 (2024)
Outdoor space
Balcony, Patio
Age of building
0-5 years old
See what's nearby
Description
Welcome to the largest 1+Den unit in the building, featuring an unobstructed, sun-filled south-facing view and an efficiently designed layout with parking included. The versatile den is fully separated and exceptionally spacious, making it ideal as a second bedroom, nursery, or home office. Enjoy unmatched convenience, just steps to VMC subway station, the soon-to come grocery store & retail at the base of Festival Tower, IKEA, the brand-new YMCA, and more. With Highway 7, 407, and 400 just around the corner, you're only a short drive from Vaughan Mills Shopping Centre, Wonderland, York University (also accessible by subway), Cortellucci Vaughan Hospital, parks, and conservation areas. With endless entertainment, dining, and growth potential, this is the perfect live-in or investment opportunity in one of Vaughan's most exciting neighborhoods. Wi Fi in all amenities, co-work lounge & meeting room, gym including separate weight area, virtual & yoga/aerobics studios, kids playroom & outdoor play area, party room, TV & games lounge, theatre room, BBQs & private dining, guest suites, bike storage.
Broker: RE/MAX REALTRON YC REALTY
MLS®#: N11973580
Property details
Neighbourhood:
Parking:
Yes
Parking type:
Underground
Property type:
Condo Apt
Heating type:
Forced Air
Style:
Apartment
Ensuite laundry:
Yes
MLS Size:
500-599 sqft
Listed on:
Feb 14, 2025
Show all details
Rooms
| Name | Size | Features |
|---|---|---|
Primary Bedroom | 10.2 x 9.2 ft | Laminate, Combined W/Dining, W/O To Balcony |
Dining Room | 20.4 x 9.3 ft | Laminate, Combined W/Living, Open Concept |
Kitchen | 9.3 x 9.3 ft | Laminate, Quartz Counter, B/I Appliances |
Show all
Instant estimate:
orto view instant estimate
$11,138
higher than listed pricei
High
$589,035
Mid
$571,138
Low
$546,804
Bike Storage
Concierge
Guest Suites
Gym
Media Room
Party Room
Included in Maintenance Fees
Parking







