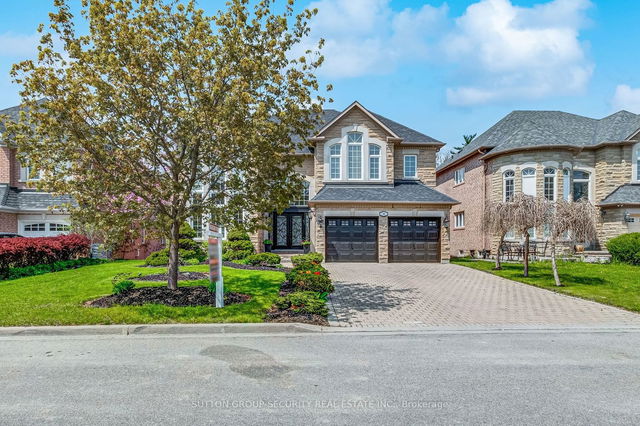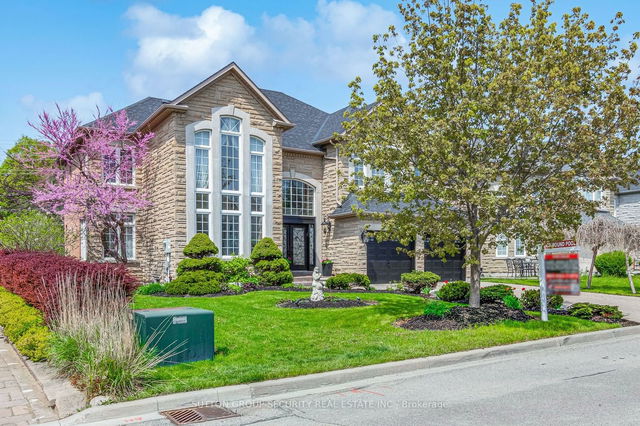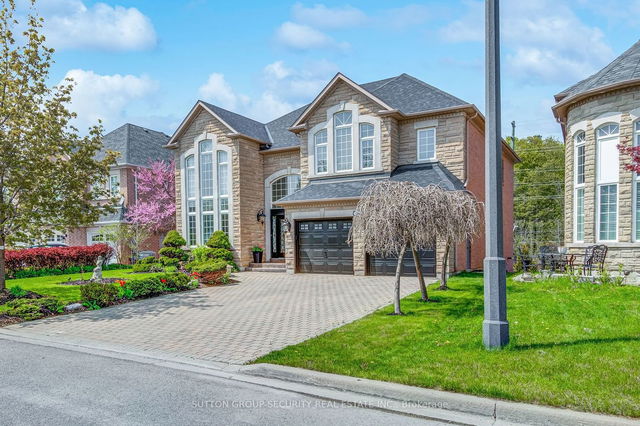38 Francesca Court




About 38 Francesca Court
38 Francesca Crt is a Woodbridge detached house which was for sale right off Weston and Rutherford. It was listed at $2288800 in May 2023 but is no longer available and has been taken off the market (Suspended) on 31st of July 2023.. This 3500-5000 sqft detached house has 4 beds and 4 bathrooms. 38 Francesca Crt, Woodbridge is situated in Woodbridge East, with nearby neighbourhoods in Islington Woods, Vellore Village, Sonoma Heights and Elder Mills.
38 Francesca Crt, Vaughan is an 18-minute walk from Starbucks for that morning caffeine fix and if you're not in the mood to cook, Motorino Enoteca is near this detached house. For grabbing your groceries, Daisy Mart is only an 18 minute walk. Love being outside? Look no further than Kortright Centre for Conservation, Larocca Park or Boyd Conservation Area, which are only steps away from 38 Francesca Crt, Vaughan.
For those residents of 38 Francesca Crt, Vaughan without a car, you can get around quite easily. The closest transit stop is a BusStop (RUTHERFORD RD / PINE VALLEY DR) and is a short walk, but there is also a Subway stop, VAUGHAN METROPOLITAN CENTRE STATION - NORTHBOUND PLATFORM, a 6-minute drive connecting you to the TTC. It also has (Bus) route 85 Rutherford nearby.
- 4 bedroom houses for sale in Woodbridge East
- 2 bedroom houses for sale in Woodbridge East
- 3 bed houses for sale in Woodbridge East
- Townhouses for sale in Woodbridge East
- Semi detached houses for sale in Woodbridge East
- Detached houses for sale in Woodbridge East
- Houses for sale in Woodbridge East
- Cheap houses for sale in Woodbridge East
- 3 bedroom semi detached houses in Woodbridge East
- 4 bedroom semi detached houses in Woodbridge East
- homes for sale in Vellore Village
- homes for sale in Patterson
- homes for sale in Corporate Centre
- homes for sale in Maple
- homes for sale in Kleinburg
- homes for sale in Woodbridge East
- homes for sale in Crestwood-Yorkhill
- homes for sale in Beverley Glen
- homes for sale in Concord
- homes for sale in Woodbridge West



