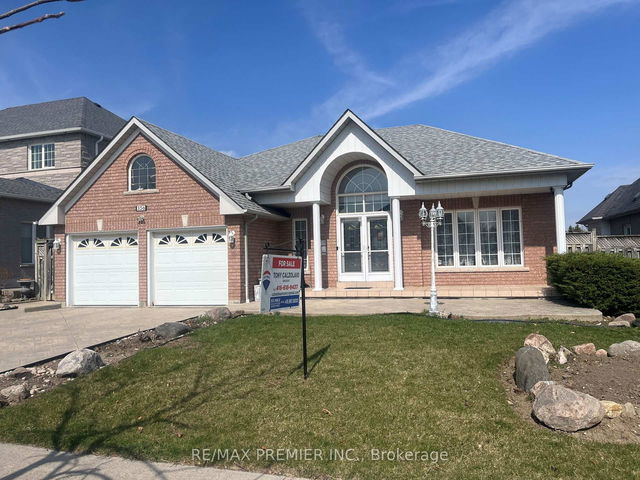Size
-
Lot size
7879 sqft
Street frontage
-
Possession
2025-06-20
Price per sqft
$600 - $750
Taxes
$7,352 (2024)
Parking Type
-
Style
Bungalow
See what's nearby
Description
Stop your search! Exquisite, spacious, tasteful 3 bedroom maple bungalow situated on a pool size walk-out ravine lot! Entertain in style via the gorgeously open concept. Kitchen boasts family size eating & gathering area & walkout to large Enclosed Solarium with Gas Fireplace. 2 car garage, lots of parking. 2 staircases to Basement - Tastefully landscaped with 2 concrete paths to the backyard. Enjoy cottage like tranquility in the city. 2 Huge Basement Recreational rooms 4.60 x 9.30 plus 8.60 x 3.35 with gas Fireplace & Walk Outs; Bedroom 3.20 x 4.95 with large closet & window; Laundry room 1.85 x 41.5 with Sink; Cantina 7.70 x 1.00. Garden Shed.
Broker: RE/MAX PREMIER INC.
MLS®#: N12099495
Property details
Parking:
6
Parking type:
-
Property type:
Detached
Heating type:
Forced Air
Style:
Bungalow
MLS Size:
2000-2500 sqft
Lot front:
60 Ft
Lot depth:
131 Ft
Listed on:
Apr 23, 2025
Show all details
Rooms
| Level | Name | Size | Features |
|---|---|---|---|
Ground | Dining Room | 10.8 x 14.1 ft | |
Ground | Kitchen | 10.8 x 12.5 ft | |
Ground | Breakfast | 12.5 x 10.8 ft |
Show all
Instant estimate:
orto view instant estimate
$64,414
higher than listed pricei
High
$1,634,700
Mid
$1,564,414
Low
$1,492,988







