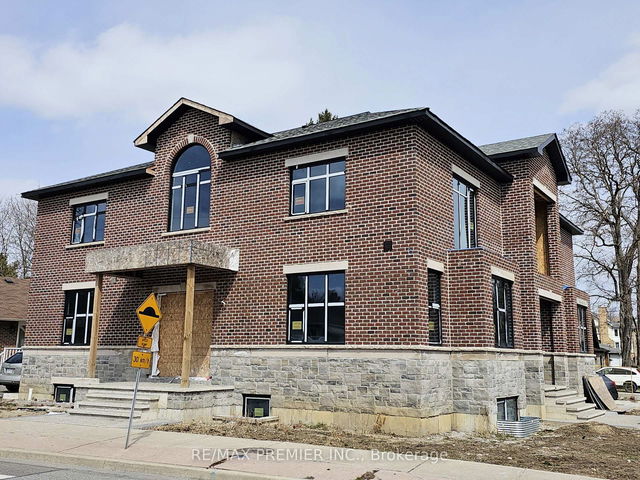| Level | Name | Size | Features |
|---|---|---|---|
Main | Office | 11.0 x 13.0 ft | |
Main | Dining Room | 16.9 x 11.2 ft | |
Second | Bedroom 3 | 8.0 x 14.0 ft |
32 Rosebury Lane




About 32 Rosebury Lane
32 Rosebury Lane is a Woodbridge detached house for sale. 32 Rosebury Lane has an asking price of $1695000, and has been on the market since April 2025. This 3500-5000 sqft detached house has 4+3 beds and 4 bathrooms. 32 Rosebury Lane, Woodbridge is situated in Woodbridge West, with nearby neighbourhoods in Vaughan Grove, Islington Woods, Elder Mills and Pine Valley.
Some good places to grab a bite are Da Ivan Il Barbiere, Big Cannoli Lane or Memphis BBQ. Venture a little further for a meal at one of Woodbridge West neighbourhood's restaurants. If you love coffee, you're not too far from Espresso Blu located at 165 Woodbridge Ave. Nearby grocery options: C C's Creations is not far.
If you are looking for transit, don't fear, there is a Bus Stop (ISLINGTON AV / WOODBRIDGE AV) only a 3 minute walk.
- 4 bedroom houses for sale in Woodbridge West
- 2 bedroom houses for sale in Woodbridge West
- 3 bed houses for sale in Woodbridge West
- Townhouses for sale in Woodbridge West
- Semi detached houses for sale in Woodbridge West
- Detached houses for sale in Woodbridge West
- Houses for sale in Woodbridge West
- Cheap houses for sale in Woodbridge West
- 3 bedroom semi detached houses in Woodbridge West
- 4 bedroom semi detached houses in Woodbridge West
- homes for sale in Vellore Village
- homes for sale in Patterson
- homes for sale in Corporate Centre
- homes for sale in Maple
- homes for sale in Woodbridge East
- homes for sale in Kleinburg
- homes for sale in Beverley Glen
- homes for sale in Concord
- homes for sale in Crestwood-Yorkhill
- homes for sale in Woodbridge West
