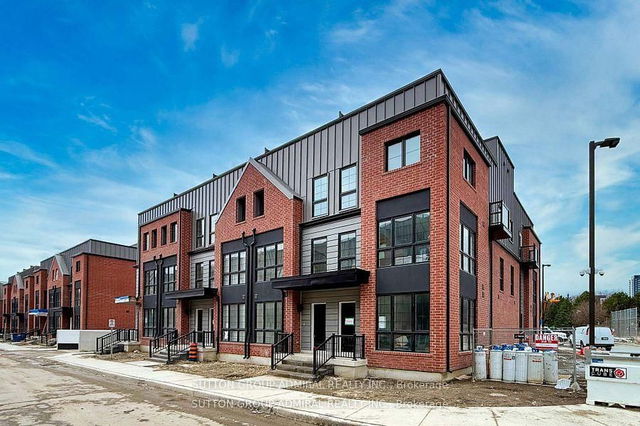
About 96 - 300 Atkinson Avenue
96 - 300 Atkinson Avenue is a Thornhill att/row/twnhouse which was for sale. Listed at $1599000 in January 2025, the listing is no longer available and has been taken off the market (Terminated) on 20th of March 2025. 96 - 300 Atkinson Avenue has 3+2 beds and 3 bathrooms. Situated in Thornhill's Uplands neighbourhood, Crestwood-Yorkhill, Beverley Glen, Brownridge and Thornhill are nearby neighbourhoods.
Looking for your next favourite place to eat? There is a lot close to 300 Atkinson Ave, Vaughan.Grab your morning coffee at Orange Julius located at 12-531 Atkinson Ave. Nearby grocery options: Nothing Bundt Cakes is only a 5 minute walk.
If you are reliant on transit, don't fear, 300 Atkinson Ave, Vaughan has a public transit Bus Stop (Atkinson Ave at Rosedale Heights Dr (South)) a short walk. It also has route Bathurst North close by.
- 4 bedroom houses for sale in Uplands
- 2 bedroom houses for sale in Uplands
- 3 bed houses for sale in Uplands
- Townhouses for sale in Uplands
- Semi detached houses for sale in Uplands
- Detached houses for sale in Uplands
- Houses for sale in Uplands
- Cheap houses for sale in Uplands
- 3 bedroom semi detached houses in Uplands
- 4 bedroom semi detached houses in Uplands
- homes for sale in Vellore Village
- homes for sale in Patterson
- homes for sale in Corporate Centre
- homes for sale in Maple
- homes for sale in Kleinburg
- homes for sale in Woodbridge East
- homes for sale in Crestwood-Yorkhill
- homes for sale in Beverley Glen
- homes for sale in Concord
- homes for sale in Woodbridge West






