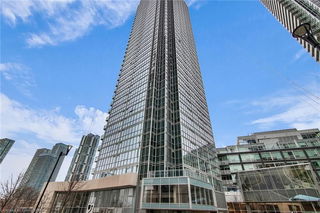| Name | Size | Features |
|---|---|---|
Living Room | 19.0 x 18.0 ft | |
Den | 10.2 x 7.2 ft | |
Dining Room | 19.0 x 18.0 ft |

About 313 - 2910 Hwy 7 N/A
Located at 313 - 2910 Hwy 7 N/a, this Vaughan condo is available for sale. 313 - 2910 Hwy 7 N/a has an asking price of $699900, and has been on the market since April 2025. This 914 sqft condo unit has 1+1 beds and 1 bathroom. 313 - 2910 Hwy 7 N/a, Vaughan is situated in Concord, with nearby neighbourhoods in Corporate Centre, Pine Valley, Woodbridge East and Glen Shields.
2910 Hwy 7, Vaughan is a 5-minute walk from Coffee Time for that morning caffeine fix and if you're not in the mood to cook, Mr Sub, Speed and Quesada Burritos & Tacos are near this condo. For grabbing your groceries, Lafornarina Molisana Bakery is only a 3 minute walk.
Living in this Concord condo is easy. There is also HIGHWAY 7 / JANE ST Bus Stop, a short walk, with route Highway 7 nearby. Residents of 2910 Hwy 7 also have access to Hwy 400, which is within a 9-minute drive using on and off ramps on Finch Ave W.
- 4 bedroom houses for sale in Concord
- 2 bedroom houses for sale in Concord
- 3 bed houses for sale in Concord
- Townhouses for sale in Concord
- Semi detached houses for sale in Concord
- Detached houses for sale in Concord
- Houses for sale in Concord
- Cheap houses for sale in Concord
- 3 bedroom semi detached houses in Concord
- 4 bedroom semi detached houses in Concord
- homes for sale in Vellore Village
- homes for sale in Patterson
- homes for sale in Corporate Centre
- homes for sale in Maple
- homes for sale in Kleinburg
- homes for sale in Woodbridge East
- homes for sale in Beverley Glen
- homes for sale in Concord
- homes for sale in Woodbridge West
- homes for sale in Crestwood-Yorkhill






