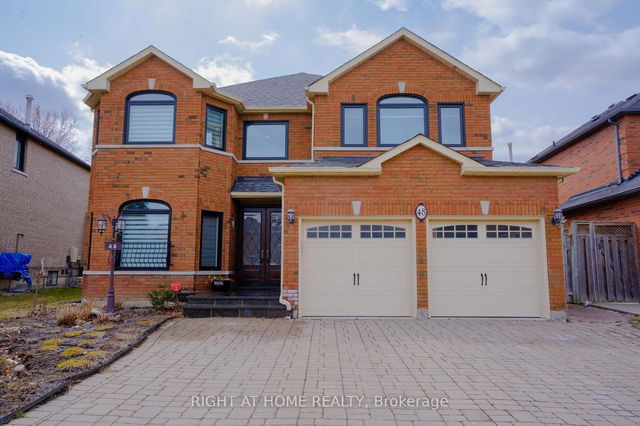Size
-
Lot size
12446 sqft
Street frontage
-
Possession
2025-06-30
Price per sqft
$597 - $696
Taxes
$7,958.93 (2024)
Parking Type
-
Style
2-Storey
See what's nearby
Description
Nestled in one of Vaughans most prestigious neighbourhoods, this stunning 4-bedroom executive home exudes curb appeal, with meticulously landscaped grounds and a spacious backyard that provides the perfect setting for both relaxation and outdoor entertaining. The expansive yard is large enough to accommodate a private swimming pool oasis, offering endless possibilities for creating your own personal retreat.The triple-car garage and additional parking space for 9 vehicles ensure convenience and ample room for guests. Inside, the home features generous-sized rooms with elegant hardwood floors throughout, creating a warm and inviting atmosphere. The modern kitchen is a chefs dream, equipped with high-end built-in appliances and an extension with a bright solarium, perfect for dining and enjoying natural light.The master bedroom offers a private retreat with a luxurious ensuite, featuring a freestanding tub the perfect spot to unwind. Each of the other bedrooms is spacious and thoughtfully designed.The finished basement is a standout feature, offering a full kitchen, bedroom, and separate entrance, providing the potential for an in-law suite or extra living space.This home offers the perfect combination of luxury, space, and versatility, making it ideal for both everyday living and entertaining.
Broker: ROYAL LEPAGE VISION REALTY
MLS®#: N12030588
Property details
Parking:
12
Parking type:
-
Property type:
Detached
Heating type:
Forced Air
Style:
2-Storey
MLS Size:
3000-3500 sqft
Lot front:
75 Ft
Lot depth:
164 Ft
Listed on:
Mar 19, 2025
Show all details
Rooms
| Level | Name | Size | Features |
|---|---|---|---|
null | null | Unknown | |
Ground | Dining Room | 13.9 x 11.7 ft | |
Upper | Bedroom 3 | 13.9 x 13.0 ft |
Show all
Instant estimate:
orto view instant estimate
$23,319
lower than listed pricei
High
$2,157,443
Mid
$2,064,681
Low
$1,970,414







