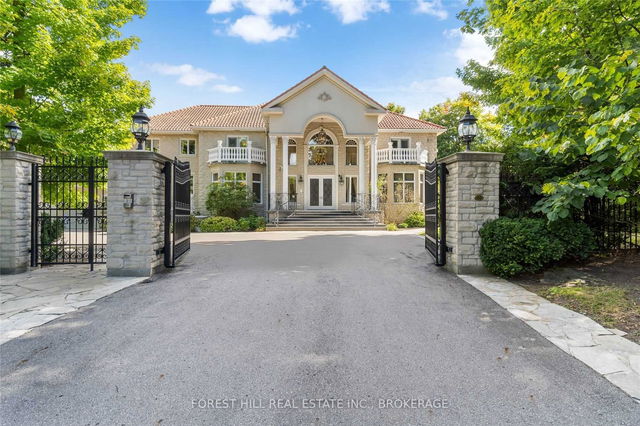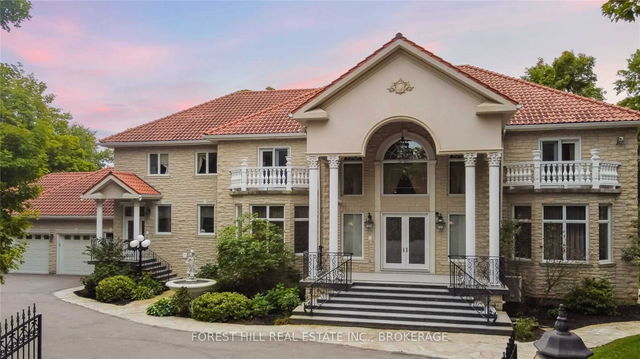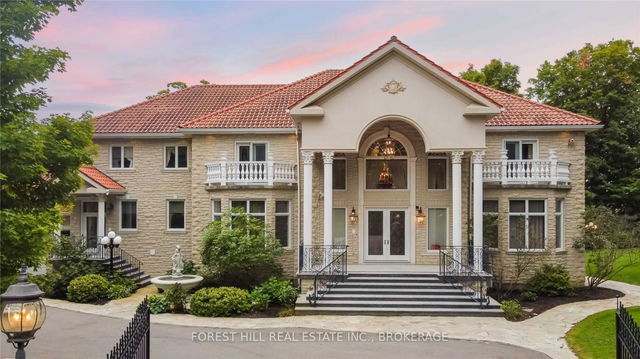


About 25 Nesver Court
25 Nesver Crt, Vaughan resides in the neighbourhood of Kleinburg. Other sought-after neighbourhoods near this property are Vellore Village, Maple, Rural Vaughan, and Kleinburg, and the city of Vaughan is also a popular area in your vicinity.
25 Nesver Crt, Vaughan is only a 6 minute walk from Tim Hortons for that morning caffeine fix and if you're not in the mood to cook, Wild Wing and Mr Zagros are near this property. For groceries there is FreshCo which is only a 23 minute walk. If you're an outdoor lover, property residents of 25 Nesver Crt, Vaughan are only a 23 minute walk from Mackenzie Glen District Park, Kingsview Park and Matthew Park.
For those residents of 25 Nesver Crt, Vaughan without a car, you can get around quite easily. The closest transit stop is a BusStop (CANADA DR / CITYVIEW BLVD) and is a 9-minute walk, but there is also a Subway stop, VAUGHAN METROPOLITAN CENTRE STATION - SOUTHBOUND PLATFORM, a 10-minute drive connecting you to the TTC. It also has (Bus) route 165 Weston, (Bus) route 21 Vellore Local, and more nearby.
- 4 bedroom houses for sale in Kleinburg
- 2 bedroom houses for sale in Kleinburg
- 3 bed houses for sale in Kleinburg
- Townhouses for sale in Kleinburg
- Semi detached houses for sale in Kleinburg
- Detached houses for sale in Kleinburg
- Houses for sale in Kleinburg
- Cheap houses for sale in Kleinburg
- 3 bedroom semi detached houses in Kleinburg
- 4 bedroom semi detached houses in Kleinburg
- homes for sale in Vellore Village
- homes for sale in Patterson
- homes for sale in Corporate Centre
- homes for sale in Maple
- homes for sale in Kleinburg
- homes for sale in Woodbridge East
- homes for sale in Crestwood-Yorkhill
- homes for sale in Beverley Glen
- homes for sale in Concord
- homes for sale in Woodbridge West