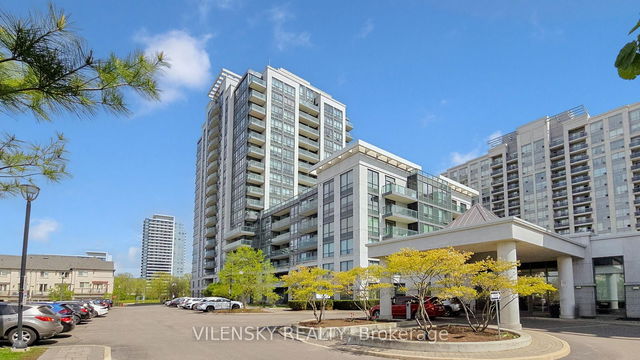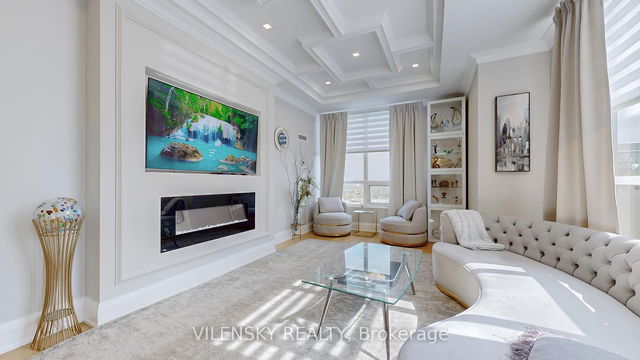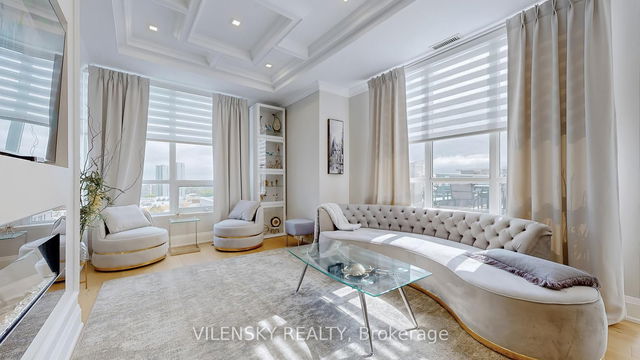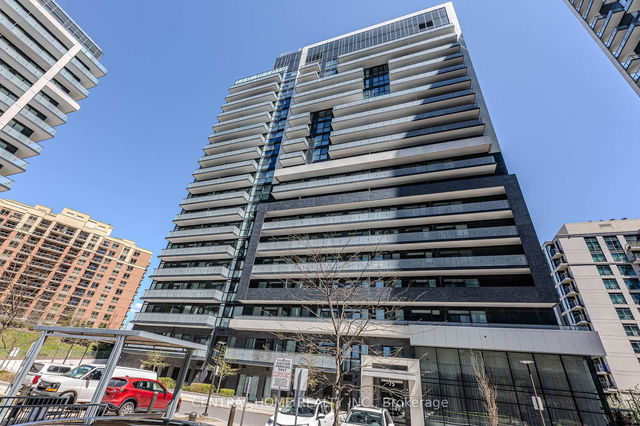Use our AI-assisted tool to get an instant estimate of your home's value, up-to-date neighbourhood sales data, and tips on how to sell for more.
Ph03 - 20 North Park Road




About Ph03 - 20 North Park Road
Located at Ph03 - 20 North Park Road, this Thornhill condo is available for sale. Ph03 - 20 North Park Road has an asking price of $1299000, and has been on the market since May 2025. This condo unit has 2+1 beds, 3 bathrooms and is 1450 sqft. Ph03 - 20 North Park Road, Thornhill is situated in Beverley Glen, with nearby neighbourhoods in Brownridge, Uplands, Crestwood-Yorkhill and Lakeview Estates.
There are a lot of great restaurants nearby 20 N Park Rd, Vaughan.Grab your morning coffee at Tim Hortons located at 1030 Centre St. Nearby grocery options: Bagel World Thornhill Bakery is not far.
If you are reliant on transit, don't fear, 20 N Park Rd, Vaughan has a public transit Bus Stop (NEW WESTMINSTER DR / BEVERLEY GLEN) a short distance away. It also has route Thornhill close by.
- 4 bedroom houses for sale in Beverley Glen
- 2 bedroom houses for sale in Beverley Glen
- 3 bed houses for sale in Beverley Glen
- Townhouses for sale in Beverley Glen
- Semi detached houses for sale in Beverley Glen
- Detached houses for sale in Beverley Glen
- Houses for sale in Beverley Glen
- Cheap houses for sale in Beverley Glen
- 3 bedroom semi detached houses in Beverley Glen
- 4 bedroom semi detached houses in Beverley Glen
- homes for sale in Vellore Village
- homes for sale in Patterson
- homes for sale in Corporate Centre
- homes for sale in Maple
- homes for sale in Kleinburg
- homes for sale in Woodbridge East
- homes for sale in Crestwood-Yorkhill
- homes for sale in Concord
- homes for sale in Beverley Glen
- homes for sale in Woodbridge West

