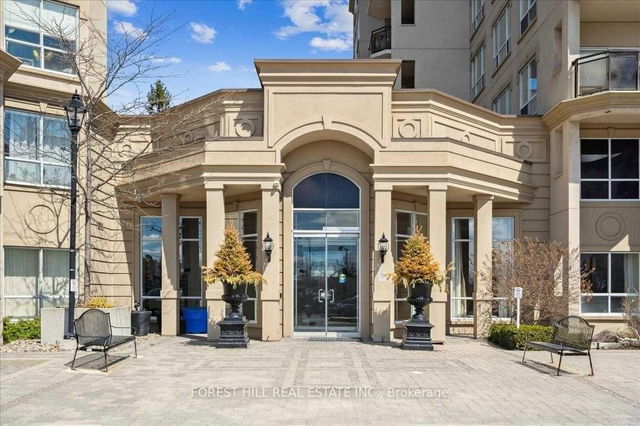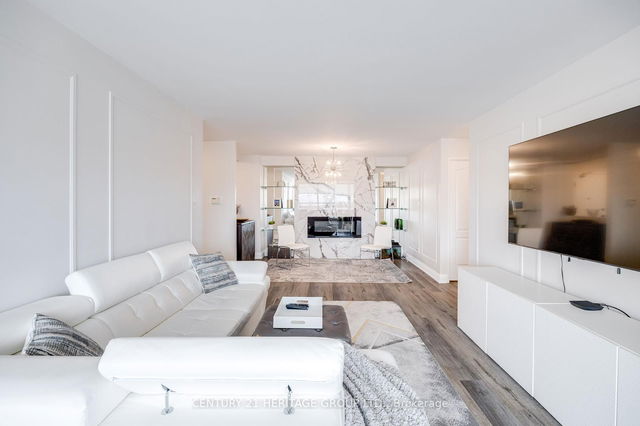821 - 2 Maison Parc Court
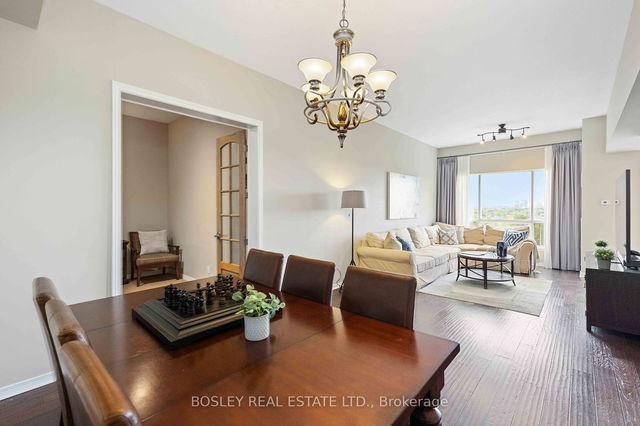
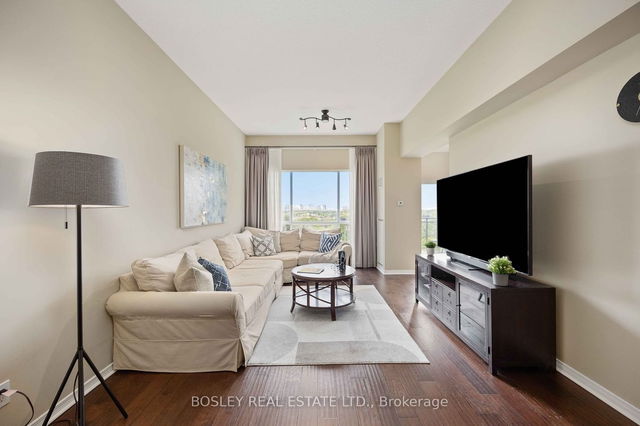
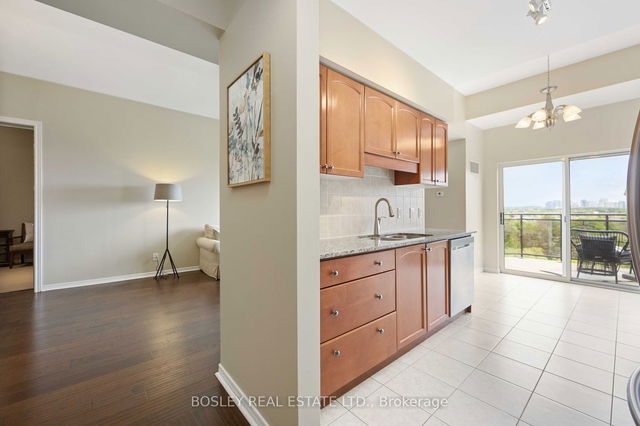

About 821 - 2 Maison Parc Court
821 - 2 Maison Parc Crt is a Thornhill condo which was for sale right off Dufferin and Steeles. Asking $1090000, it was listed in May 2023, but is no longer available and has been taken off the market (Terminated) on 20th of June 2023.. This condo has 2+1 beds, 2 bathrooms and is 1400-1599 sqft. 821 - 2 Maison Parc Crt resides in the Thornhill Lakeview Estates neighbourhood, and nearby areas include Glen Shields, Brownridge, York University Heights and Beverley Glen.
There are quite a few restaurants to choose from around 2 Maison Parc Crt, Vaughan. Some good places to grab a bite are Max's Restaurant and Raj Mahal Indian Cuisine. Venture a little further for a meal at Fresh Burger, PHO NON LA or Emily's Palace. If you love coffee, you're not too far from Tim Hortons located at 6000 Dufferin Street. Groceries can be found at Real Canadian Superstore which is a 5-minute walk and you'll find The Pet Pharmacist a 7-minute walk as well. Love being outside? Look no further than Wade Gate Park, G Ross Lord Park or Toronto and Region Conservation, which are only steps away from 2 Maison Parc Crt, Vaughan.
If you are reliant on transit, don't fear, 2 Maison Parc Crt, Vaughan has a York Region Transit BusStop (DUFFERIN ST / MAISON PARC CRT) a short distance away. It also has (Bus) route 105 Dufferin close by. YORK UNIVERSITY - SOUTHBOUND PLATFORM Subway is also a 29-minute walk.
- 4 bedroom houses for sale in Lakeview Estates
- 2 bedroom houses for sale in Lakeview Estates
- 3 bed houses for sale in Lakeview Estates
- Townhouses for sale in Lakeview Estates
- Semi detached houses for sale in Lakeview Estates
- Detached houses for sale in Lakeview Estates
- Houses for sale in Lakeview Estates
- Cheap houses for sale in Lakeview Estates
- 3 bedroom semi detached houses in Lakeview Estates
- 4 bedroom semi detached houses in Lakeview Estates
- homes for sale in Vellore Village
- homes for sale in Patterson
- homes for sale in Corporate Centre
- homes for sale in Maple
- homes for sale in Kleinburg
- homes for sale in Woodbridge East
- homes for sale in Crestwood-Yorkhill
- homes for sale in Beverley Glen
- homes for sale in Concord
- homes for sale in Woodbridge West
