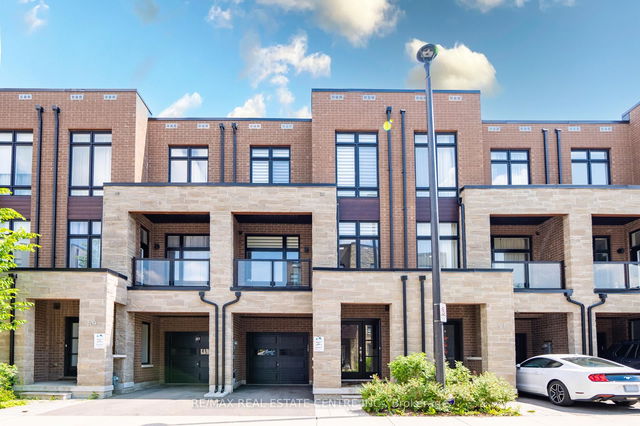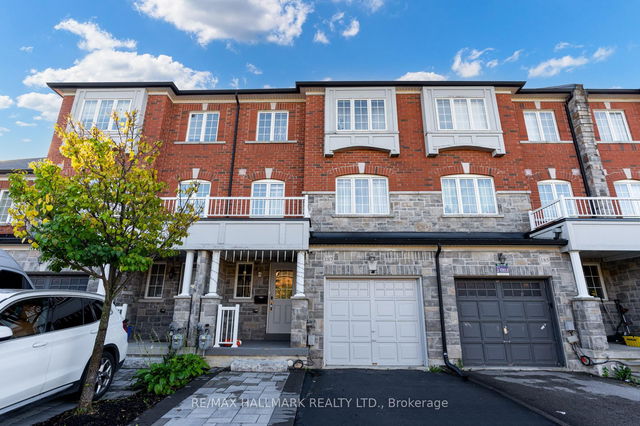
About 17 - 181 Parktree Drive
17 - 181 Parktree Dr is a Maple townhouse which was for sale right off Jane and Rutherford. Asking $1219800, it was listed in June 2023, but is no longer available and has been taken off the market (Terminated) on 18th of July 2023. This townhouse unit has 3+1 beds, 4 bathrooms and is 2000-2500 sqft. Situated in Maple's Maple neighbourhood, Vellore Village, Concord, Patterson and Woodbridge East are nearby neighbourhoods.
There are quite a few restaurants to choose from around 181 Parktree Dr, Vaughan. Some good places to grab a bite are Pizza Depot and Shogi Sushi. Venture a little further for a meal at Pho Vaughan, Eli's Table or Anna And Lucio's Trattoria. If you love coffee, you're not too far from Starbucks located at 9681 Jane Street. Groceries can be found at Pak-Asia Halal Meat & Grocers which is an 8-minute walk and you'll find Mackenzie Pharmacy only a 7 minute walk as well. Nearby schools include: York Region District School Board and Maple High School. Love being outside? Look no further than Killian Lamar Parkette and Vellore Hall Park, which are both only steps away. There is a zoo,Reptilia, that is only a 12 minute walk and is a great for a family outing.
For those residents of 181 Parktree Dr, Vaughan without a car, you can get around rather easily. The closest transit stop is a BusStop (SPRINGSIDE RD / PARKTREE DR) and is only steps away, but there is also a Subway stop, VAUGHAN METROPOLITAN CENTRE STATION - NORTHBOUND PLATFORM, a 6-minute drive connecting you to the TTC. It also has (Bus) route 462 Maple High Ss nearby.
- 4 bedroom houses for sale in Maple
- 2 bedroom houses for sale in Maple
- 3 bed houses for sale in Maple
- Townhouses for sale in Maple
- Semi detached houses for sale in Maple
- Detached houses for sale in Maple
- Houses for sale in Maple
- Cheap houses for sale in Maple
- 3 bedroom semi detached houses in Maple
- 4 bedroom semi detached houses in Maple
- homes for sale in Vellore Village
- homes for sale in Patterson
- homes for sale in Corporate Centre
- homes for sale in Maple
- homes for sale in Kleinburg
- homes for sale in Woodbridge East
- homes for sale in Crestwood-Yorkhill
- homes for sale in Beverley Glen
- homes for sale in Concord
- homes for sale in Woodbridge West






