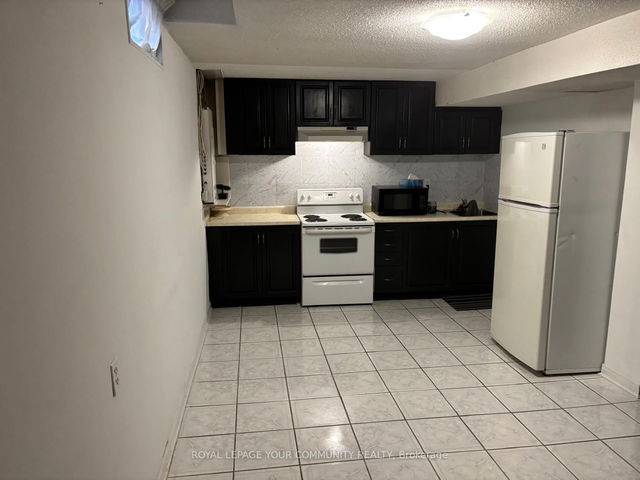Furnished
Part
Lot size
-
Street frontage
-
Possession
Immediate
Price per sqft
-
Hydro included
No
Parking Type
-
Style
2-Storey
See what's nearby
Description
Located in prime location of Maple. This Spacious 2 Bedroom basement apartment features with Over 1000 S.F. living Space, Separate Entrance, Your Own washer and dryer. Outdoor Parking provided. This units is bright and spacious and good sized bedrooms. Conveniently located near transit, steps to schools, highways, restaurants, and shopping! ****Separate Entrance ****Perfect For Young Professionals****
Broker: HC REALTY GROUP INC.
MLS®#: N12016156
Property details
Parking:
Yes
Parking type:
-
Property type:
Detached
Heating type:
Forced Air
Style:
2-Storey
MLS Size:
-
Listed on:
Mar 13, 2025
Show all details
Included in Maintenance Fees
Heat
Water
Hydro







