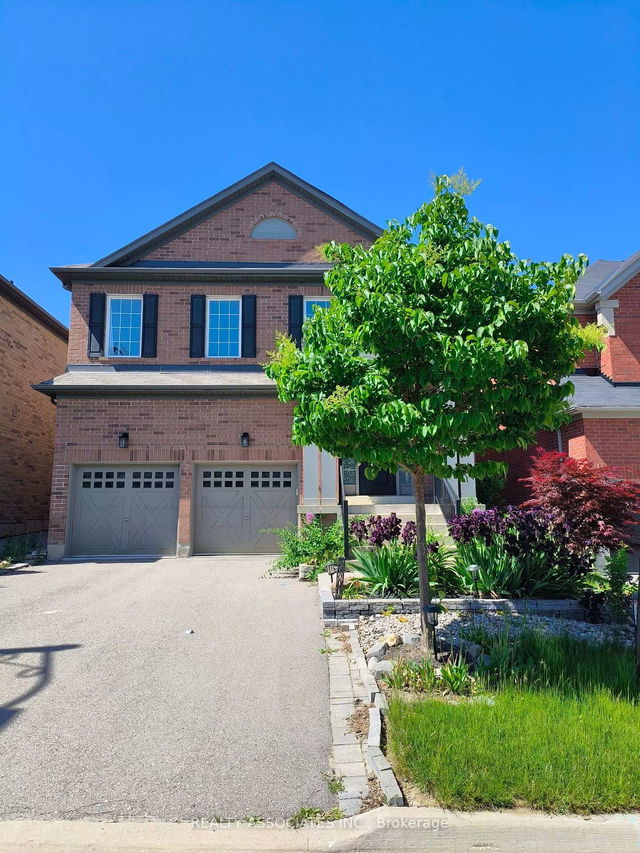Size
-
Lot size
7882 sqft
Street frontage
-
Possession
Flexible
Price per sqft
$578 - $825
Taxes
$12,477.31 (2024)
Parking Type
-
Style
2-Storey
See what's nearby
Description
Stunning 3 Car Garage Home by Countrywide In Exclusive Enclave Of Upper Thornhill Estates. Over 6200 SQFT of luxury living space, 4700 SQFT beautiful finishes 5 bedrooms 6 bathroom + builder finished 1503 SQFT basement with 3 bedroom. Open to above 20' ceiling living room & Family room, 10' on mail flr, 9' on 2nd and basement. Waffle ceiling, pot light, chandelier, top of line highend appliances, Primary bedroom with large balcony, hardwood floor thru out, A true master piece!
Broker: RE/MAX PARTNERS REALTY INC.
MLS®#: N11986629
Property details
Parking:
9
Parking type:
-
Property type:
Detached
Heating type:
Forced Air
Style:
2-Storey
MLS Size:
3500-5000 sqft
Lot front:
73 Ft
Lot depth:
107 Ft
Listed on:
Feb 25, 2025
Show all details
Rooms
| Level | Name | Size | Features |
|---|---|---|---|
Main | Bedroom 5 | 11.8 x 11.8 ft | Hardwood Floor, Cathedral Ceiling, Combined W/Dining |
Second | Bedroom 4 | 14.0 x 13.6 ft | Hardwood Floor, Vaulted Ceiling, Combined W/Living |
Main | Breakfast | 27.1 x 15.0 ft | Open Concept, B/I Appliances, Centre Island |
Show all
Instant estimate:
orto view instant estimate
$119,471
lower than listed pricei
High
$2,892,914
Mid
$2,768,529
Low
$2,642,126







