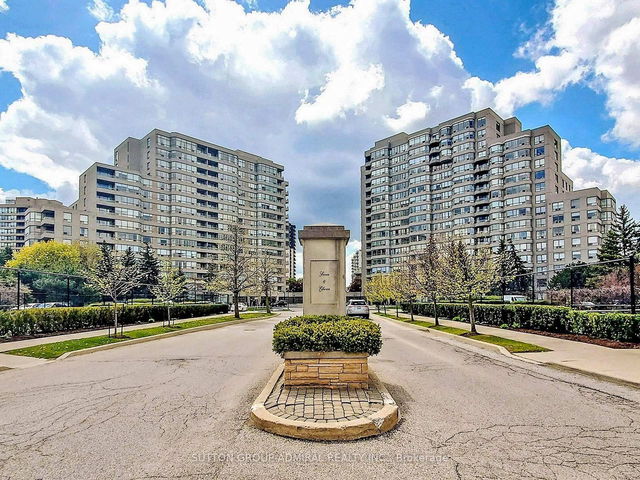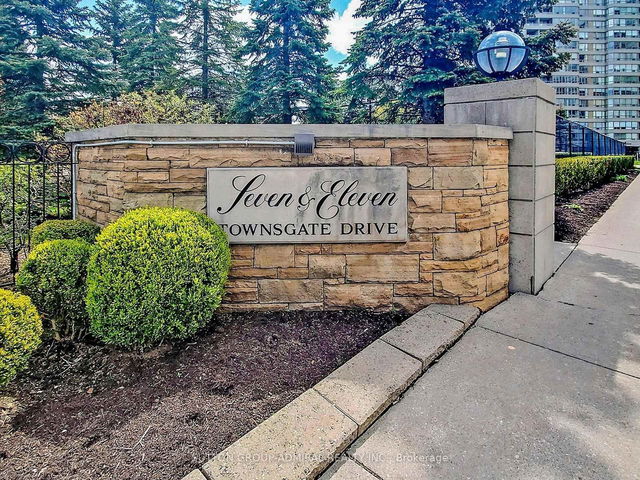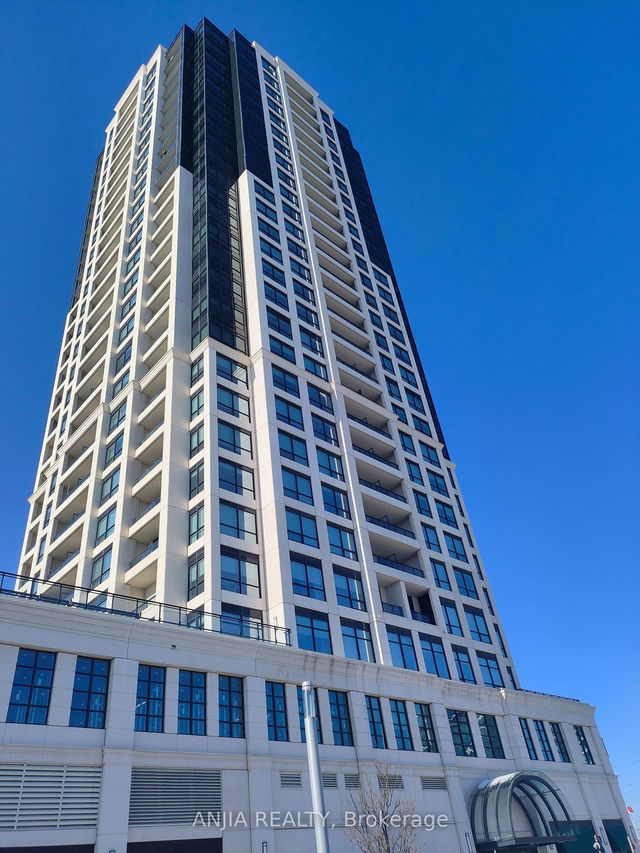| Name | Size | Features |
|---|---|---|
Living Room | 22.2 x 11.3 ft | |
Primary Bedroom | 20.3 x 10.4 ft | |
Kitchen | 9.0 x 7.9 ft |
401 - 11 Townsgate Drive




About 401 - 11 Townsgate Drive
401 - 11 Townsgate Drive is a Thornhill condo for sale. 401 - 11 Townsgate Drive has an asking price of $849000, and has been on the market since May 2025. This condo unit has 2 beds, 2 bathrooms and is 933 sqft. 401 - 11 Townsgate Drive resides in the Thornhill Crestwood-Yorkhill neighbourhood, and nearby areas include Lakeview Estates, Newtonbrook, Brownridge and Glen Shields.
11 Townsgate Dr, Vaughan is a 3-minute walk from Country Style for that morning caffeine fix and if you're not in the mood to cook, A&W Canada, Pho Viet Xpress and Yoshiko Japanese Restaurant are near this condo. For groceries there is St Urbain Bagel Bakery which is nearby.
Transit riders take note, 11 Townsgate Dr, Vaughan is a short distance away to the closest public transit Bus Stop (STEELES AV / BATHURST ST) with route Bathurst.
- 4 bedroom houses for sale in Crestwood-Yorkhill
- 2 bedroom houses for sale in Crestwood-Yorkhill
- 3 bed houses for sale in Crestwood-Yorkhill
- Townhouses for sale in Crestwood-Yorkhill
- Semi detached houses for sale in Crestwood-Yorkhill
- Detached houses for sale in Crestwood-Yorkhill
- Houses for sale in Crestwood-Yorkhill
- Cheap houses for sale in Crestwood-Yorkhill
- 3 bedroom semi detached houses in Crestwood-Yorkhill
- 4 bedroom semi detached houses in Crestwood-Yorkhill
- homes for sale in Vellore Village
- homes for sale in Patterson
- homes for sale in Corporate Centre
- homes for sale in Maple
- homes for sale in Kleinburg
- homes for sale in Woodbridge East
- homes for sale in Beverley Glen
- homes for sale in Concord
- homes for sale in Woodbridge West
- homes for sale in Crestwood-Yorkhill



