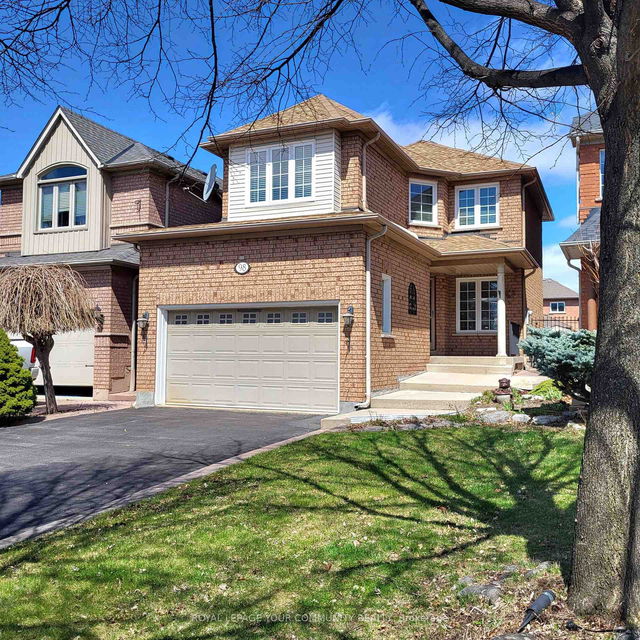Size
-
Lot size
2514 sqft
Street frontage
-
Possession
2025-05-31
Price per sqft
$550 - $733
Taxes
$4,950 (2025)
Parking Type
-
Style
2-Storey
See what's nearby
Description
Check The Pride Of Ownership In This Stunning 3 Plus Bedroom Semi-detached House Laid On Premium Part Of Don River West Branch Ravine Sunken In Natural Lights With Windows Wrapping the House; Professionally Landscaped Front and Backyard; Walk-out Deck From An Open Concept Breakfast Area; Thousands Spent on Quality Upgrades Throughout; Engineering Hardwood Floors; High Ceilings; Upgraded Modern Light Fixtures; Upgraded Kichen Cabinetry; Quartz Countertop & Updated Appliances; Remote Garage Door Opener. The Basement's Spacious Rec Room Can Be Used As An Additional Extra-Large Bedroom. **EXTRAS** Custom California Shutters, All Existing Light Fixtures, Appliances, Mirrors And Remote Garage Door Opener.
Broker: RE/MAX HALLMARK REALTY LTD.
MLS®#: N12122929
Property details
Parking:
3
Parking type:
-
Property type:
Semi-Detached
Heating type:
Forced Air
Style:
2-Storey
MLS Size:
1500-2000 sqft
Lot front:
23 Ft
Lot depth:
104 Ft
Listed on:
May 4, 2025
Show all details
Rooms
| Level | Name | Size | Features |
|---|---|---|---|
Ground | Breakfast | 11.5 x 9.5 ft | |
Ground | Dining Room | 18.5 x 11.7 ft | |
Second | Primary Bedroom | 17.0 x 13.2 ft |
Show all
Instant estimate:
orto view instant estimate
$42,594
higher than listed pricei
High
$1,166,843
Mid
$1,141,594
Low
$1,107,880







