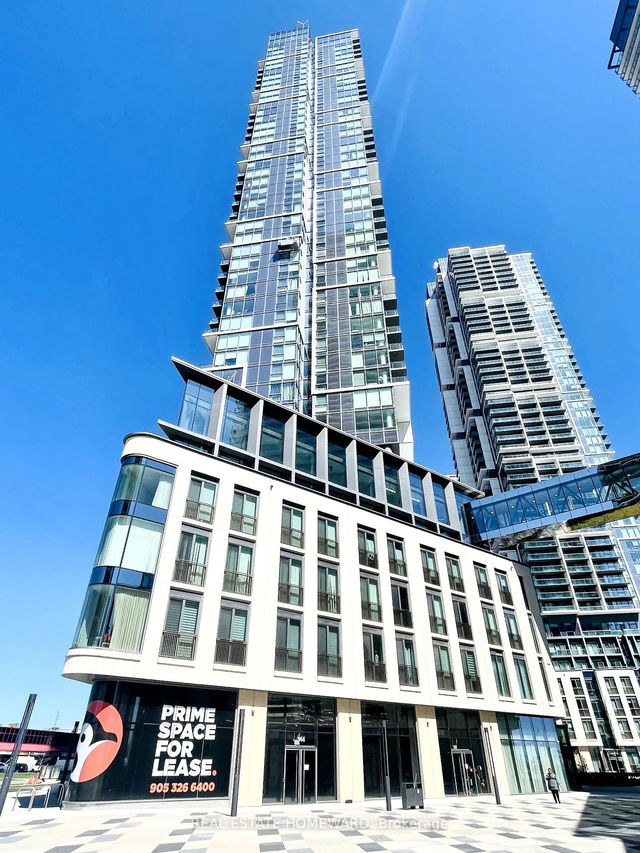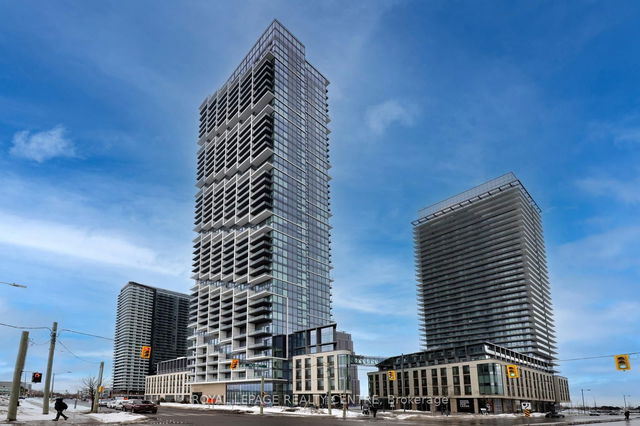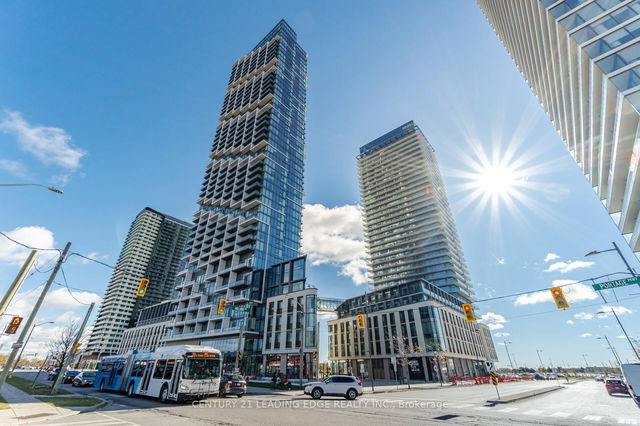| Name | Size | Features |
|---|---|---|
Dining Room | 17.4 x 13.1 ft | Combined W/Living, Open Concept, Laminate |
Primary Bedroom | 10.4 x 9.4 ft | Quartz Counter, B/I Appliances, Laminate |
Kitchen | 17.4 x 13.1 ft | 3 Pc Ensuite, Large Closet, Large Window |
2510 - 1000 Portage Parkway




About 2510 - 1000 Portage Parkway
2510 - 1000 Portage Parkway is a Concord condo for sale. It was listed at $559000 in March 2025 and has 2 beds and 2 bathrooms. 2510 - 1000 Portage Parkway, Concord is situated in Corporate Centre, with nearby neighbourhoods in Concord, Pine Valley, Woodbridge East and Steeles West Industrial.
For those that love cooking, Lafornarina Molisana Bakery is only a 6 minute walk.
For those residents of 1000 Portage Pkwy, Vaughan without a car, you can get around quite easily. The closest transit stop is a Bus Stop (Smart Vmc Terminal / Route 501 Zum Queen WB) and is only steps away connecting you to Vaughan's public transit service. It also has route Züm Queen, and route Züm Queen nearby. If you're driving from 1000 Portage Pkwy, you'll have access to the rest of the city by way of Hwy 400 as well, which is within a 10-minute drive using Finch Ave W ramps.
- 4 bedroom houses for sale in Corporate Centre
- 2 bedroom houses for sale in Corporate Centre
- 3 bed houses for sale in Corporate Centre
- Townhouses for sale in Corporate Centre
- Semi detached houses for sale in Corporate Centre
- Detached houses for sale in Corporate Centre
- Houses for sale in Corporate Centre
- Cheap houses for sale in Corporate Centre
- 3 bedroom semi detached houses in Corporate Centre
- 4 bedroom semi detached houses in Corporate Centre
- homes for sale in Vellore Village
- homes for sale in Patterson
- homes for sale in Corporate Centre
- homes for sale in Maple
- homes for sale in Woodbridge East
- homes for sale in Kleinburg
- homes for sale in Beverley Glen
- homes for sale in Concord
- homes for sale in Crestwood-Yorkhill
- homes for sale in Woodbridge West



