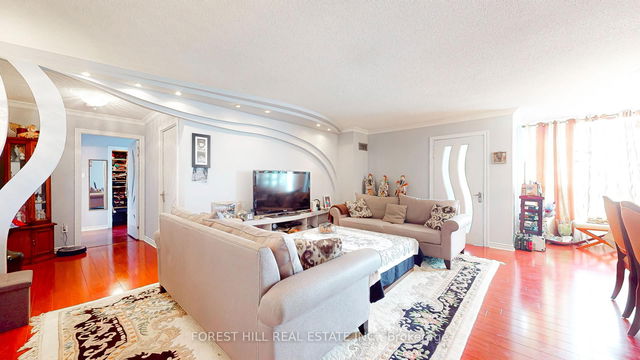1604 - 1 Clark Avenue




About 1604 - 1 Clark Avenue
1604 - 1 Clark Ave W is a Thornhill condo which was for sale right off Yonge St and Clark Ave. Listed at $999900 in September 2023, the listing is no longer available and has been taken off the market (Expired) on 26th of December 2023. 1604 - 1 Clark Ave W has 2+1 beds and 2 bathrooms. 1604 - 1 Clark Ave W resides in the Thornhill Crestwood-Yorkhill neighbourhood, and nearby areas include Thornhill, Grandview, Newtonbrook and Uplands.
There are a lot of great restaurants nearby 1 Clark Ave W, Vaughan, like Cho Sun Ok, De Chou and Gimbap Shop, just to name a few. Grab your morning coffee at Burukudu Coffee located at 7509 Yonge Street. Groceries can be found at PAT Thornhill Market which is only a 3 minute walk and you'll find Carlo's No Frills a 12-minute walk as well. As for close-by schools, Thornhill Secondary School and Alpha High School are a 6-minute walk from 1 Clark Ave W, Vaughan.
Transit riders take note, 1 Clark Ave W, Vaughan is a short walk to the closest York Region Transit BusStop (CLARK AV / YONGE ST) with (Bus) route 5 Clark, and (Bus) route 77 Highway 7. FINCH STATION - SUBWAY PLATFORM Subway is also a 28-minute walk.
- 4 bedroom houses for sale in Crestwood-Yorkhill
- 2 bedroom houses for sale in Crestwood-Yorkhill
- 3 bed houses for sale in Crestwood-Yorkhill
- Townhouses for sale in Crestwood-Yorkhill
- Semi detached houses for sale in Crestwood-Yorkhill
- Detached houses for sale in Crestwood-Yorkhill
- Houses for sale in Crestwood-Yorkhill
- Cheap houses for sale in Crestwood-Yorkhill
- 3 bedroom semi detached houses in Crestwood-Yorkhill
- 4 bedroom semi detached houses in Crestwood-Yorkhill
- homes for sale in Vellore Village
- homes for sale in Patterson
- homes for sale in Corporate Centre
- homes for sale in Maple
- homes for sale in Kleinburg
- homes for sale in Woodbridge East
- homes for sale in Crestwood-Yorkhill
- homes for sale in Concord
- homes for sale in Beverley Glen
- homes for sale in Woodbridge West



