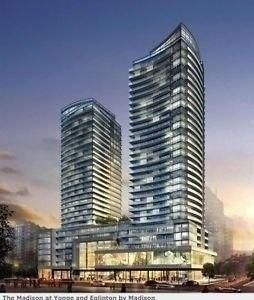| Name | Size | Features |
|---|---|---|
Kitchen | 9.5 x 11.8 ft | |
Primary Bedroom | 11.8 x 9.7 ft | |
Den | 7.9 x 6.9 ft |
622 - 98 Lillian Street




About 622 - 98 Lillian Street
622 - 98 Lillian Street is a Toronto condo for sale. It was listed at $699000 in March 2025 and has 1+1 beds and 2 bathrooms. 622 - 98 Lillian Street resides in the Toronto Yonge and Eglinton neighbourhood, and nearby areas include Mount Pleasant, Chaplin Estates, Davisville Village and Allenby.
There are a lot of great restaurants around 98 Lillian St, Toronto. If you can't start your day without caffeine fear not, your nearby choices include Starbucks. For groceries there is Loblaws which is only steps away.
Transit riders take note, 98 Lillian St, Toronto is only steps away to the closest public transit Bus Stop (Eglinton Ave East at Dunfield Ave) with route Eglinton East, route Leslie, and more. For drivers at 98 Lillian St, it might be easier to get around the city getting on or off Allen Rd and Lawrence Ave W, which is within a 8-minute drive.
- 4 bedroom houses for sale in Yonge and Eglinton
- 2 bedroom houses for sale in Yonge and Eglinton
- 3 bed houses for sale in Yonge and Eglinton
- Townhouses for sale in Yonge and Eglinton
- Semi detached houses for sale in Yonge and Eglinton
- Detached houses for sale in Yonge and Eglinton
- Houses for sale in Yonge and Eglinton
- Cheap houses for sale in Yonge and Eglinton
- 3 bedroom semi detached houses in Yonge and Eglinton
- 4 bedroom semi detached houses in Yonge and Eglinton
- homes for sale in Willowdale
- homes for sale in King West
- homes for sale in Mimico
- homes for sale in Scarborough Town Centre
- homes for sale in Islington-City Centre West
- homes for sale in Harbourfront
- homes for sale in Church St. Corridor
- homes for sale in Yonge and Bloor
- homes for sale in Queen West
- homes for sale in St. Lawrence



