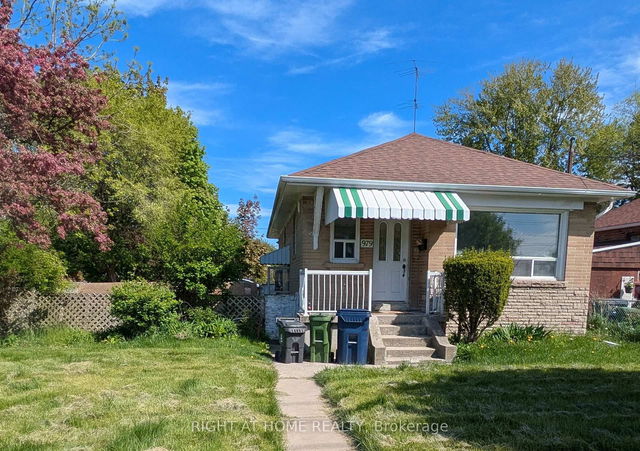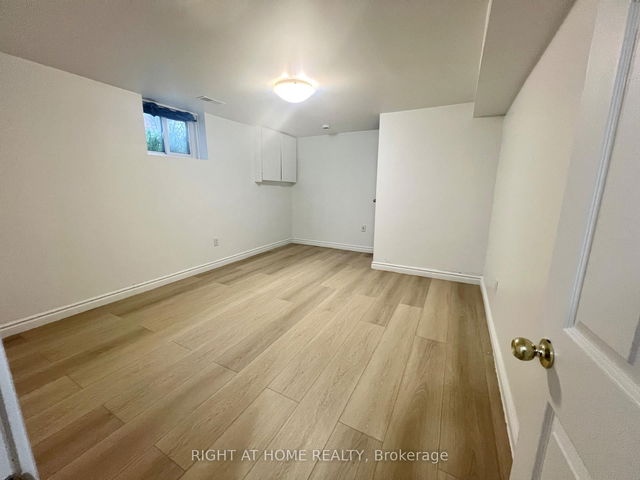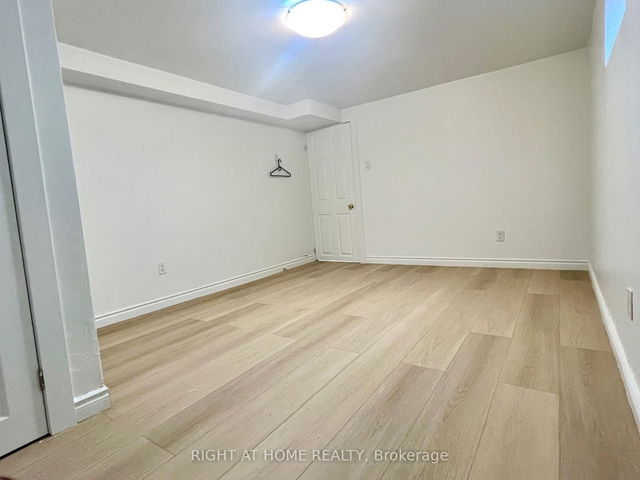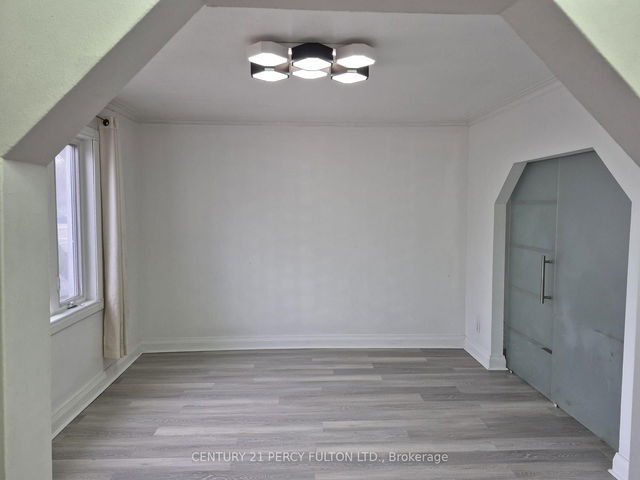| Level | Name | Size | Features |
|---|---|---|---|
Basement | Primary Bedroom | 14.2 x 10.8 ft | |
Basement | Bedroom 2 | 13.1 x 8.6 ft | |
Basement | Kitchen | 10.6 x 9.9 ft |
979 Danforth Road




About 979 Danforth Road
Located at 979 Danforth Road, this Scarborough detached house is available for rent. 979 Danforth Road has an asking price of $2490/mo, and has been on the market since May 2025. This 1100-1500 sqft detached house has 3 beds and 1 bathroom. Situated in Scarborough's Scarborough Junction neighbourhood, Bluffs, Scarborough Town Centre, Dorset Park and Clairlea are nearby neighbourhoods.
For groceries there is Eraa Supermarket which is only a 4 minute walk.
For those residents of 979 Danforth Rd, Toronto without a car, you can get around quite easily. The closest transit stop is a Bus Stop (Danforth Rd at Glenshephard Dr East East Side) and is only steps away connecting you to Toronto's public transit service. It also has route Mccowan, and route Bloor-danforth Night Bus nearby.
- homes for rent in Willowdale
- homes for rent in King West
- homes for rent in Mimico
- homes for rent in Scarborough Town Centre
- homes for rent in Islington-City Centre West
- homes for rent in Harbourfront
- homes for rent in Church St. Corridor
- homes for rent in Bay St. Corridor
- homes for rent in Yonge and Bloor
- homes for rent in Queen West



