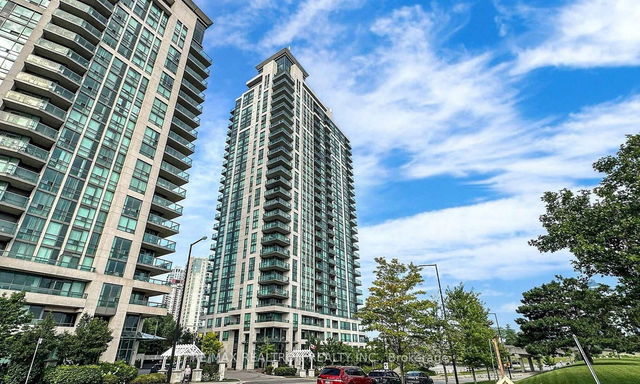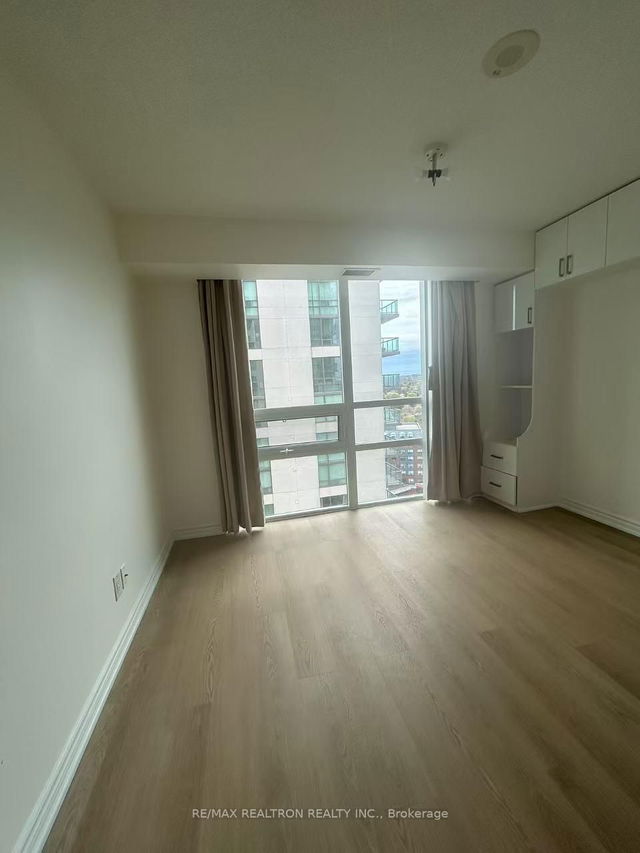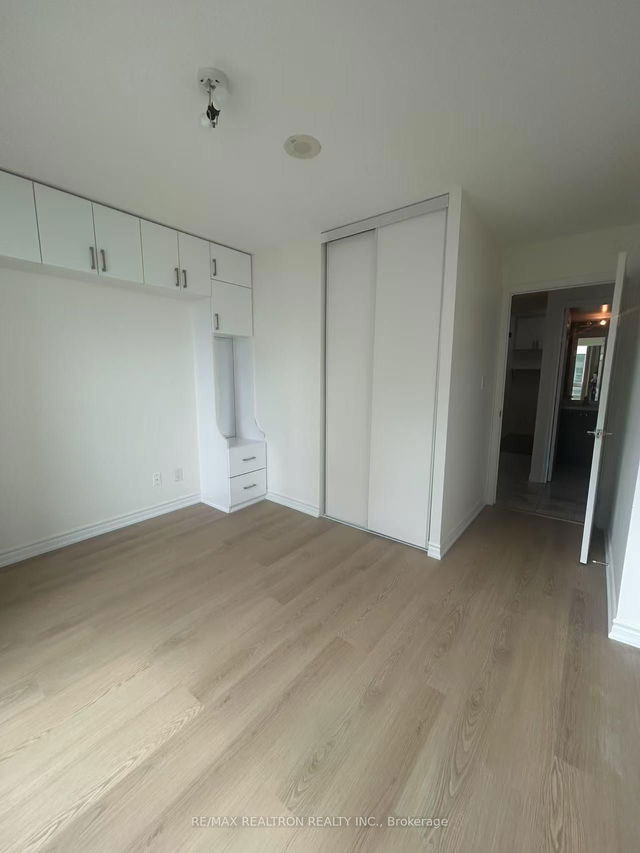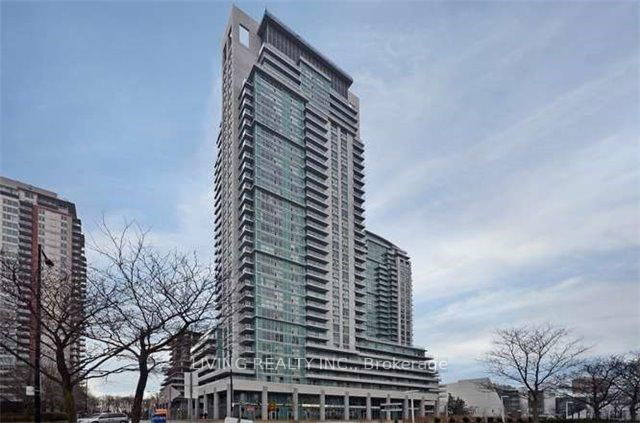| Name | Size | Features |
|---|---|---|
Primary Bedroom | 13.0 x 10.5 ft | |
Kitchen | 10.4 x 8.2 ft | |
Den | 7.0 x 6.4 ft |
2008 - 88 Grangeway Avenue




About 2008 - 88 Grangeway Avenue
Located at 2008 - 88 Grangeway Avenue, this Scarborough condo is available for rent. It was listed at $2950/mo in May 2025 and has 2+1 beds and 2 bathrooms. 2008 - 88 Grangeway Avenue, Scarborough is situated in Scarborough Town Centre, with nearby neighbourhoods in Agincourt, Dorset Park, Morningside and Malvern.
Some good places to grab a bite are J C's Banquet, Allstar Wings & Ribs or Caribbean Queen STC. Venture a little further for a meal at one of Scarborough Town Centre neighbourhood's restaurants. If you love coffee, you're not too far from Tim Hortons located at 1615 Ellesmere Rd. Nearby grocery options: FreshCo is nearby.
Transit riders take note, 88 Grangeway Ave, Toronto is a short walk to the closest public transit Bus Stop (Bushby Dr at McCowan Rd - McCowan Rt Station) with route Bellamy, route Progress, and more. For drivers at 88 Grangeway Ave, it might be easier to get around the city getting on or off Hwy 401 and Mccowan Rd, which is only a 2-minute drive.
- homes for rent in Willowdale
- homes for rent in King West
- homes for rent in Mimico
- homes for rent in Scarborough Town Centre
- homes for rent in Islington-City Centre West
- homes for rent in Harbourfront
- homes for rent in Church St. Corridor
- homes for rent in Yonge and Bloor
- homes for rent in Bay St. Corridor
- homes for rent in Queen West



