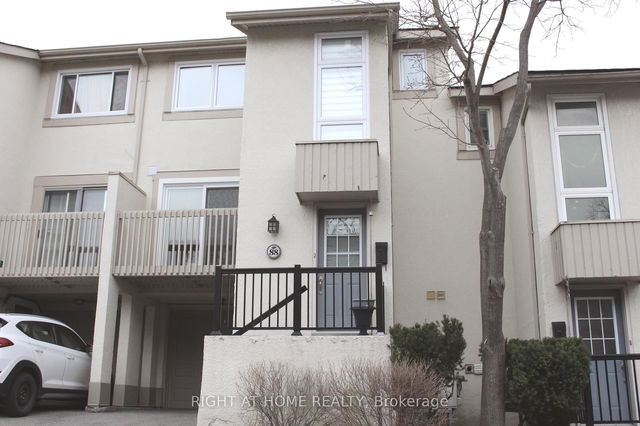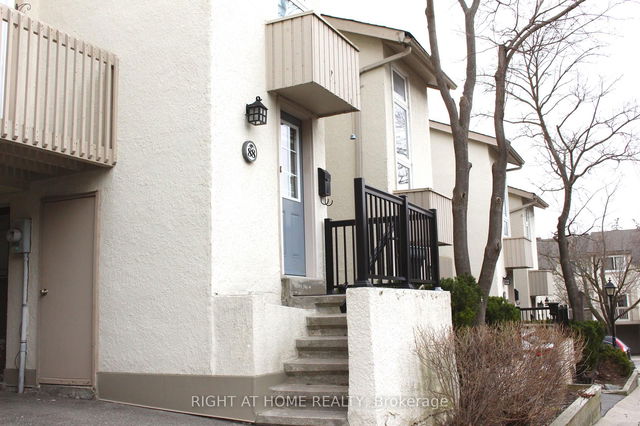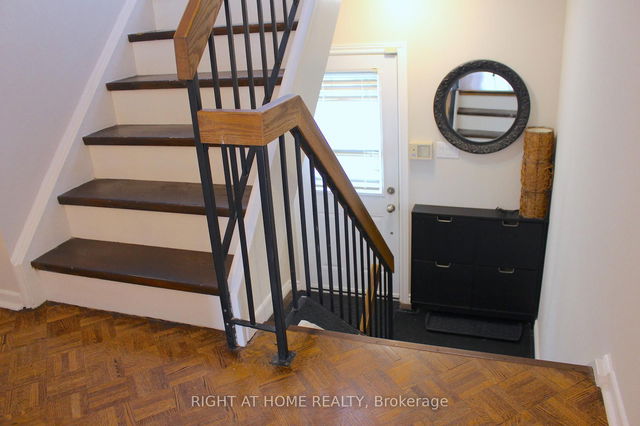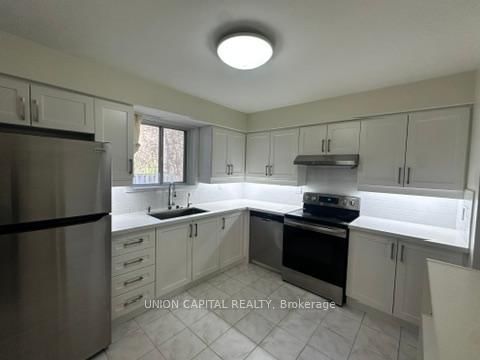| Name | Size | Features |
|---|---|---|
Dining Room | 11.6 x 10.9 ft | |
Bedroom 2 | 12.3 x 6.6 ft | |
Family Room | 20.1 x 11.8 ft |
88 Cheryl Shep Way




About 88 Cheryl Shep Way
88 Cheryl Shep Way is a North York condo for rent. It has been listed at $3800/mo since May 2025. This condo has 3 beds, 2 bathrooms and is 1200-1399 sqft. 88 Cheryl Shep Way resides in the North York Peanut neighbourhood, and nearby areas include Bayview Village, Henry Farm, Graydon Hall and St Andrew-York Mills.
Want to dine out? There are plenty of good restaurant choices not too far from 88 Cheryl Shepway, Toronto.Grab your morning coffee at Tim Hortons located at 4001 Leslie St. For groceries there is Body Mind Science Resources which is a 3-minute walk.
For those residents of 88 Cheryl Shepway, Toronto without a car, you can get around quite easily. The closest transit stop is a Bus Stop (Leslie St at Sheppard Ave East North Side) and is a short walk connecting you to Toronto's public transit service. It also has route Leslie nearby. Access to Hwy 401 from 88 Cheryl Shepway is only a 2-minute drive, making it easy for those driving to get into and out of the city using on and off ramps on Leslie St.
- homes for rent in Willowdale
- homes for rent in King West
- homes for rent in Mimico
- homes for rent in Scarborough Town Centre
- homes for rent in Islington-City Centre West
- homes for rent in Harbourfront
- homes for rent in Church St. Corridor
- homes for rent in Bay St. Corridor
- homes for rent in Yonge and Bloor
- homes for rent in Queen West



