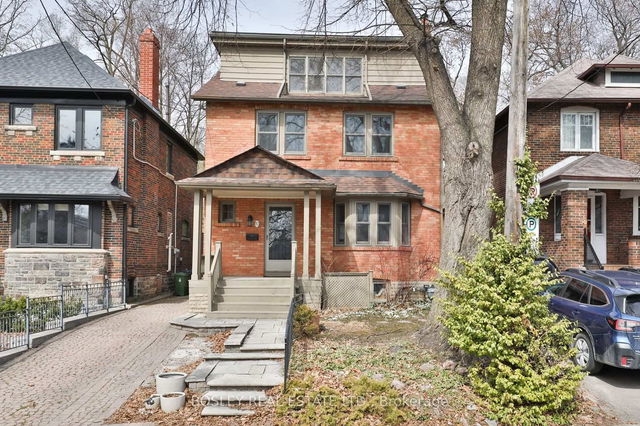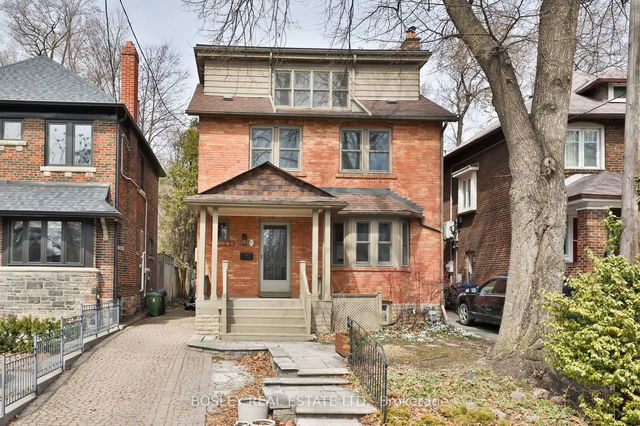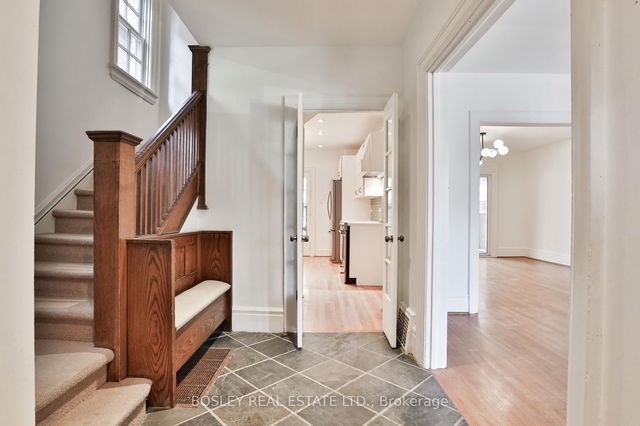| Level | Name | Size | Features |
|---|---|---|---|
Flat | Living Room | 4.10 x 4.30 ft | |
Flat | Bedroom 3 | 2.95 x 3.60 ft | |
Flat | Bedroom 4 | 3.20 x 3.30 ft |
82 Belsize Drive




About 82 Belsize Drive
82 Belsize Drive is a Toronto detached house for rent. It has been listed at $6500/mo since March 2025. This detached house has 4+1 beds and 6 bathrooms. 82 Belsize Drive, Toronto is situated in Davisville Village, with nearby neighbourhoods in Chaplin Estates, Yonge and Eglinton, Mount Pleasant and Deer Park.
Some good places to grab a bite are Subway, The Longest Yard Restaurant/Bar or Wild Chicory. Venture a little further for a meal at one of Davisville Village neighbourhood's restaurants. If you love coffee, you're not too far from Jules Cafe Patisserie located at 617 Mount Pleasant Rd. For grabbing your groceries, Green Natural Health Foods is only a 4 minute walk.
If you are looking for transit, don't fear, 82 Belsize Dr, Toronto has a public transit Bus Stop (Davisville Ave at Acacia Rd) not far. It also has route Bayview, and route Bayview South close by. For drivers at 82 Belsize Dr, it might be easier to get around the city getting on or off Don Valley Parkway and Don Mills Rd, which is within a 9-minute drive.
- homes for rent in Willowdale
- homes for rent in King West
- homes for rent in Mimico
- homes for rent in Harbourfront
- homes for rent in Scarborough Town Centre
- homes for rent in Islington-City Centre West
- homes for rent in Church St. Corridor
- homes for rent in Bay St. Corridor
- homes for rent in Yonge and Bloor
- homes for rent in St. Lawrence



