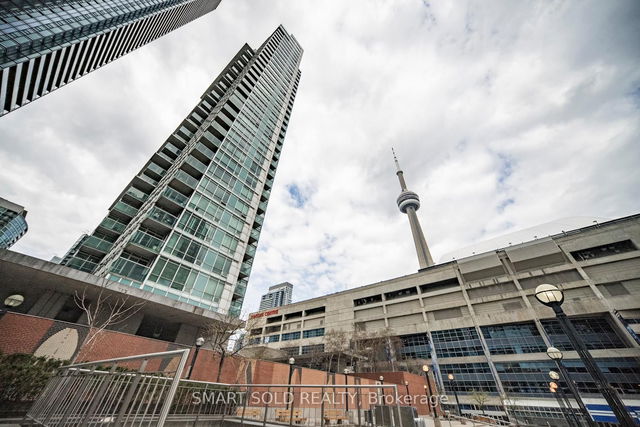| Name | Size | Features |
|---|---|---|
Bedroom 2 | 11.5 x 9.5 ft | |
Kitchen | 7.5 x 13.7 ft | |
Dining Room | 11.7 x 8.3 ft |

About 2710 - 81 Navy Wharf Court
2710 - 81 Navy Wharf Court is a Toronto condo for sale. It was listed at $788800 in April 2025 and has 2+1 beds and 2 bathrooms. 2710 - 81 Navy Wharf Court, Toronto is situated in CityPlace, with nearby neighbourhoods in King West, Financial District, Queen West and Harbourfront.
There are a lot of great restaurants nearby 81 Navy Wharf Crt, Toronto.Grab your morning coffee at Starbucks located at 1-1 Blue Jays Way. For grabbing your groceries, Sobeys Urban Fresh is not far.
For those residents of 81 Navy Wharf Crt, Toronto without a car, you can get around rather easily. The closest transit stop is a Bus Stop (Spadina Ave at Bremner Blvd North Side) and is a short walk connecting you to Toronto's public transit service. It also has route Spadina, and route Spadina nearby. For drivers at 81 Navy Wharf Crt, it might be easier to get around the city getting on or off Gardiner Expressway and Rees St, which is within 450 meters.
- 4 bedroom houses for sale in CityPlace
- 2 bedroom houses for sale in CityPlace
- 3 bed houses for sale in CityPlace
- Townhouses for sale in CityPlace
- Semi detached houses for sale in CityPlace
- Detached houses for sale in CityPlace
- Houses for sale in CityPlace
- Cheap houses for sale in CityPlace
- 3 bedroom semi detached houses in CityPlace
- 4 bedroom semi detached houses in CityPlace
- homes for sale in Willowdale
- homes for sale in King West
- homes for sale in Mimico
- homes for sale in Scarborough Town Centre
- homes for sale in Islington-City Centre West
- homes for sale in Harbourfront
- homes for sale in Church St. Corridor
- homes for sale in Yonge and Bloor
- homes for sale in Queen West
- homes for sale in St. Lawrence






