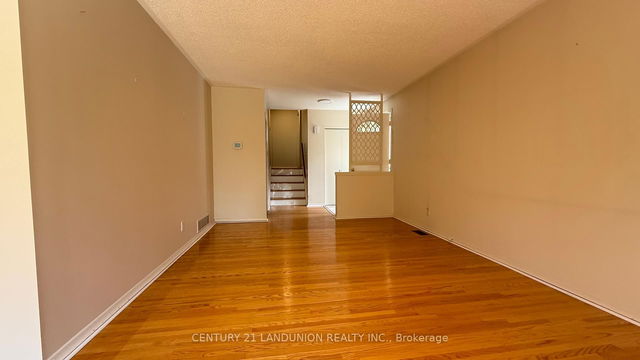| Level | Name | Size | Features |
|---|---|---|---|
Main | Breakfast | 13.0 x 7.4 ft | |
Main | Dining Room | 10.5 x 8.9 ft | |
Upper | Bedroom 2 | 13.4 x 8.9 ft |
8 Trailside Drive




About 8 Trailside Drive
8 Trailside Drive is a North York detached house for rent. 8 Trailside Drive has an asking price of $3500/mo, and has been on the market since June 2025. This detached house has 3 beds, 1 bathroom and is 1100-1500 sqft. 8 Trailside Drive, North York is situated in Peanut, with nearby neighbourhoods in Henry Farm, Bayview Village, Pleasant View and Graydon Hall.
There are a lot of great restaurants around 8 Trailside Dr, Toronto. If you can't start your day without caffeine fear not, your nearby choices include Tim Hortons. For those that love cooking, Don Valley Health Food is a 7-minute walk.
If you are reliant on transit, don't fear, there is a Bus Stop (2980 Don Mills Rd) a 4-minute walk. If you're driving from 8 Trailside Dr, you'll have easy access to the rest of the city by way of Hwy 404 as well, which is within a 4-minute drive using Sheppard Ave E ramps.
- homes for rent in Willowdale
- homes for rent in King West
- homes for rent in Mimico
- homes for rent in Scarborough Town Centre
- homes for rent in Islington-City Centre West
- homes for rent in Harbourfront
- homes for rent in Church St. Corridor
- homes for rent in Yonge and Bloor
- homes for rent in Bay St. Corridor
- homes for rent in Newtonbrook
- There are no active MLS listings right now. Please check back soon!



