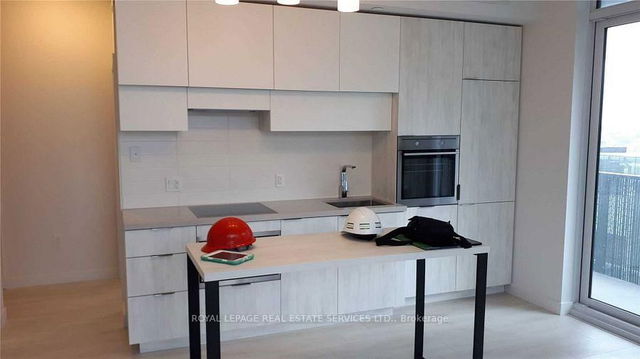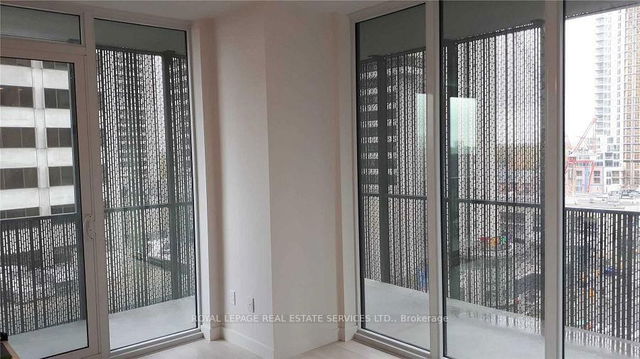| Name | Size | Features |
|---|---|---|
Kitchen | 0.0 x 0.0 ft | |
Bedroom | 0.0 x 0.0 ft | |
Dining Room | 0.0 x 0.0 ft |
505 - 8 Eglinton Avenue




About 505 - 8 Eglinton Avenue
505 - 8 Eglinton Avenue is a Toronto condo for rent. 505 - 8 Eglinton Avenue has an asking price of $2764/mo, and has been on the market since April 2025. This condo unit has 2 beds, 2 bathrooms and is 692 sqft. 505 - 8 Eglinton Avenue resides in the Toronto Yonge and Eglinton neighbourhood, and nearby areas include Chaplin Estates, Mount Pleasant, Allenby and Davisville Village.
Some good places to grab a bite are McDonald's, Sushi Mori or Chef of India. Venture a little further for a meal at one of Yonge and Eglinton neighbourhood's restaurants. If you love coffee, you're not too far from Second Cup located at 40 Eglinton Ave E. Nearby grocery options: Metro is only steps away.
For those residents of 8 Eglinton Ave E, Toronto without a car, you can get around quite easily. The closest transit stop is a Train Stop (Eglinton Station - Northbound Platform) and is only steps away connecting you to Toronto's public transit service. It also has route Line 1 (yonge-university) nearby. Residents of 8 Eglinton Ave E also have decent access to Allen Rd, which is within a few minutes drive using Lawrence Ave W ramps.
- homes for rent in Willowdale
- homes for rent in King West
- homes for rent in Mimico
- homes for rent in Harbourfront
- homes for rent in Scarborough Town Centre
- homes for rent in Islington-City Centre West
- homes for rent in Bay St. Corridor
- homes for rent in Church St. Corridor
- homes for rent in Yonge and Bloor
- homes for rent in Queen West



