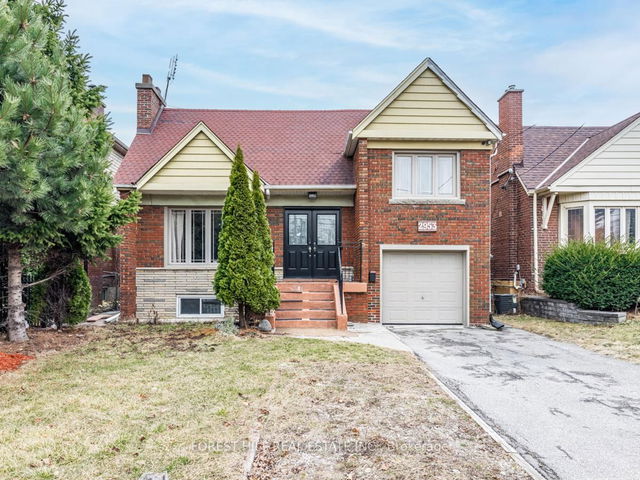Furnished
Yes
Lot size
5852 sqft
Street frontage
-
Possession
-
Price per sqft
-
Hydro included
No
Parking Type
-
Style
Bungalow
See what's nearby
Description
Welcome to this beautifully maintained four bedroom bungalow nestled in the sought after Cliffcrest area, fully furnished with brand new furniture, just south of Kingston Rd in the scenic Scarborough Bluffs. Step inside to a welcoming walk-in foyer that leads to a generous family-sized kitchen with a bright breakfast area. The open living / dining area is complemented by a sunny bay window and a cozy stone fireplace, perfect for relaxation. Enjoy hardwood floors throughout the main level and an updated four-piece bathroom for your convenience. The home features a separate side entrance that opens to a comfortable family room, complete with a second stone wood-burning fireplace, an additional middle bedroom, and a laundry utility area offering ample storage. Don't miss this incredible opportunity to move into a vibrant community within walking distance to the Bluffs, excellent schools, and convenient access to TTC and GO train services. MINUTES TO RH KING ACADEMY
Broker: RE/MAX ACE REALTY INC.
MLS®#: E12043817
Property details
Parking:
3
Parking type:
-
Property type:
Detached
Heating type:
Forced Air
Style:
Bungalow
MLS Size:
-
Lot front:
44 Ft
Lot depth:
133 Ft
Listed on:
Mar 26, 2025
Show all details







