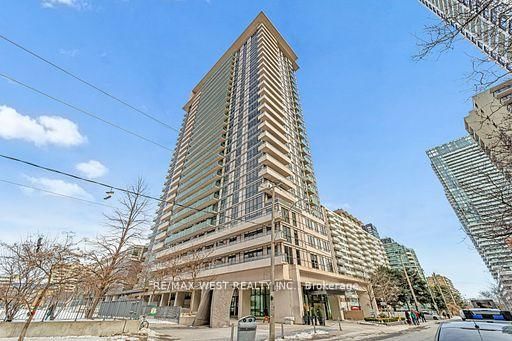| Name | Size | Features |
|---|---|---|
Dining Room | 18.3 x 9.8 ft | |
Primary Bedroom | 12.0 x 9.8 ft | |
Kitchen | 8.0 x 8.0 ft |
713 - 70 Roehampton Avenue




About 713 - 70 Roehampton Avenue
713 - 70 Roehampton Avenue is a Toronto condo for sale. It has been listed at $965000 since April 2025. This condo unit has 2 beds, 2 bathrooms and is 952 sqft. Situated in Toronto's Yonge and Eglinton neighbourhood, Mount Pleasant, Chaplin Estates, Lytton Park and Allenby are nearby neighbourhoods.
70 Roehampton Ave, Toronto is a short distance away from Second Cup for that morning caffeine fix and if you're not in the mood to cook, Fresh on Eglinton, Sushi Rock Cafe and Duke of Kent are near this condo. For those that love cooking, Loblaws is not far.
For those residents of 70 Roehampton Ave, Toronto without a car, you can get around rather easily. The closest transit stop is a Bus Stop (Yonge St at Eglinton Ave East North Side - Eglinton Station) and is a short walk connecting you to Toronto's public transit service. It also has route Yonge, and route Yonge Night Bus nearby. For drivers at 70 Roehampton Ave, it might be easier to get around the city getting on or off Allen Rd and Lawrence Ave W, which is within a few minutes drive.
- 4 bedroom houses for sale in Yonge and Eglinton
- 2 bedroom houses for sale in Yonge and Eglinton
- 3 bed houses for sale in Yonge and Eglinton
- Townhouses for sale in Yonge and Eglinton
- Semi detached houses for sale in Yonge and Eglinton
- Detached houses for sale in Yonge and Eglinton
- Houses for sale in Yonge and Eglinton
- Cheap houses for sale in Yonge and Eglinton
- 3 bedroom semi detached houses in Yonge and Eglinton
- 4 bedroom semi detached houses in Yonge and Eglinton
- homes for sale in Willowdale
- homes for sale in King West
- homes for sale in Mimico
- homes for sale in Scarborough Town Centre
- homes for sale in Islington-City Centre West
- homes for sale in Harbourfront
- homes for sale in Church St. Corridor
- homes for sale in Yonge and Bloor
- homes for sale in Queen West
- homes for sale in St. Lawrence



