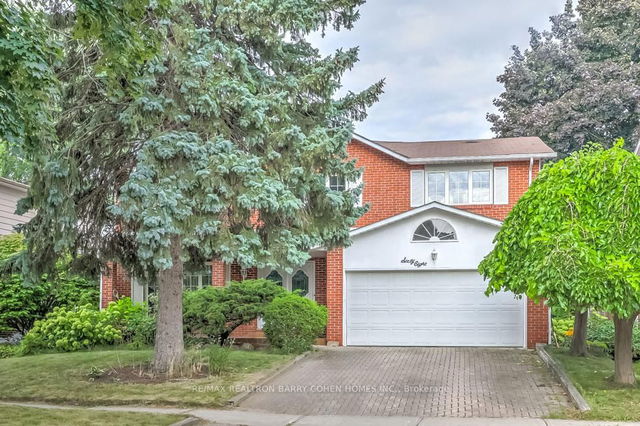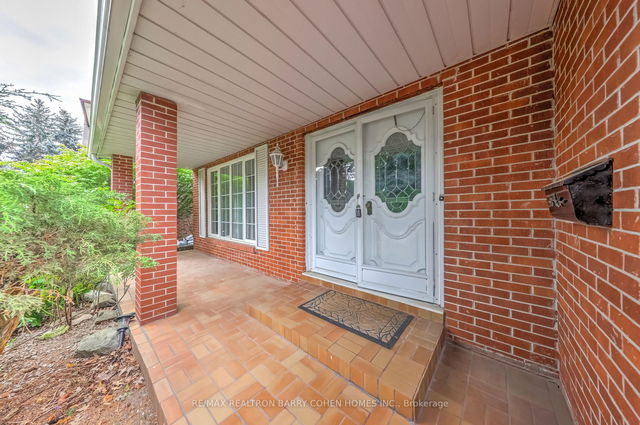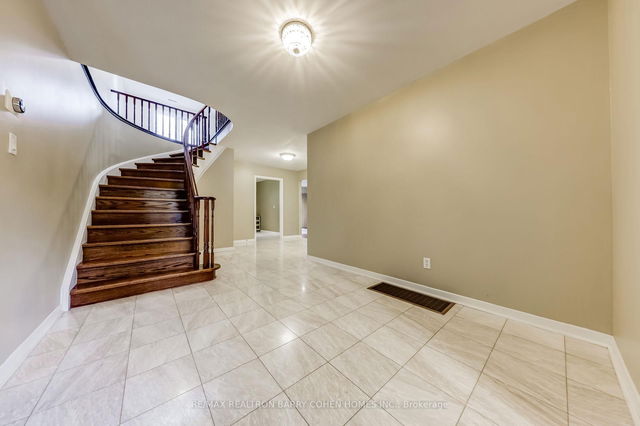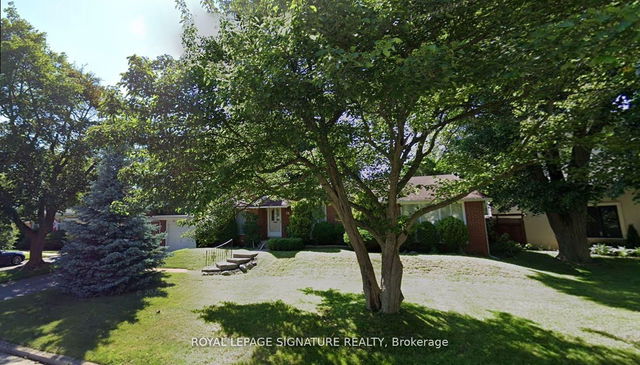| Level | Name | Size | Features |
|---|---|---|---|
Second | Bedroom 4 | 13.3 x 9.9 ft | |
Lower | Office | 16.2 x 12.8 ft | |
Main | Dining Room | 16.4 x 12.2 ft |
68 Abbeywood Trail




About 68 Abbeywood Trail
68 Abbeywood Trail is a North York detached house for rent. It has been listed at $5800/mo since June 2025. This detached house has 5+1 beds, 5 bathrooms and is 3000-3500 sqft. 68 Abbeywood Trail resides in the North York Banbury-Don Mills neighbourhood, and nearby areas include St Andrew-York Mills, Graydon Hall, Bridle Path and Hoggs Hollow.
Some good places to grab a bite are Swiss Chalet Rotisserie & Grill, Windfield's Restaurant or Sonic Science. Venture a little further for a meal at one of Banbury-Don Mills neighbourhood's restaurants. If you love coffee, you're not too far from Country Style located at 799 York Mills Rd. For groceries there is Solar Gold Dried Fruit which is a 5-minute walk.
For those residents of 68 Abbeywood Trl, Toronto without a car, you can get around rather easily. The closest transit stop is a Bus Stop (York Mills Rd at Banbury Rd (East)) and is not far connecting you to Toronto's public transit service. It also has route York Mills, route Silver Hills, and more nearby. Access to Hwy 401 from 68 Abbeywood Trl is within a 4-minute drive, making it easy for those driving to get into and out of the city using Leslie St ramps.
- homes for rent in Willowdale
- homes for rent in King West
- homes for rent in Mimico
- homes for rent in Scarborough Town Centre
- homes for rent in Islington-City Centre West
- homes for rent in Harbourfront
- homes for rent in Church St. Corridor
- homes for rent in Bay St. Corridor
- homes for rent in Yonge and Bloor
- homes for rent in Newtonbrook

