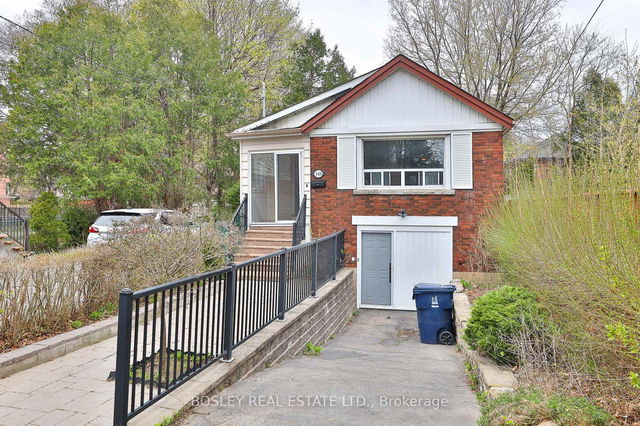| Level | Name | Size | Features |
|---|---|---|---|
Second | Bedroom 2 | 8.8 x 12.7 ft | Hardwood Floor, Large Window, Combined W/Dining |
Main | Living Room | 15.7 x 12.8 ft | Hardwood Floor, Window, Hardwood Floor |
Main | Dining Room | 10.1 x 9.8 ft | Hardwood Floor, W/O To Deck, Stainless Steel Appl |
671 Millwood Road




About 671 Millwood Road
671 Millwood Road is a Toronto semi detached house for sale. It was listed at $1299000 in March 2025 and has 3 beds and 2 bathrooms. 671 Millwood Road resides in the Toronto Davisville Village neighbourhood, and nearby areas include Bennington Heights, Mount Pleasant, Moore Park and Thorncliffe Park.
Some good places to grab a bite are Kamasutra Indian Restaurant & Wine Bar, Wild Wing or Baskin-Robbins. Venture a little further for a meal at one of Davisville Village neighbourhood's restaurants. If you love coffee, you're not too far from Starbucks located at 1545 Bayview Ave. For grabbing your groceries, EPI Breads is only steps away.
Transit riders take note, 671 Millwood Rd, Toronto is only steps away to the closest public transit Bus Stop (Bayview Ave at Millwood Rd) with route Bayview. For drivers, the closest highway is Don Valley Parkway and is within a few minutes drive from 671 Millwood Rd, making it easier to get into and out of the city using on and off ramps on Don Mills Rd.
- 4 bedroom houses for sale in Davisville Village
- 2 bedroom houses for sale in Davisville Village
- 3 bed houses for sale in Davisville Village
- Townhouses for sale in Davisville Village
- Semi detached houses for sale in Davisville Village
- Detached houses for sale in Davisville Village
- Houses for sale in Davisville Village
- Cheap houses for sale in Davisville Village
- 3 bedroom semi detached houses in Davisville Village
- 4 bedroom semi detached houses in Davisville Village
- homes for sale in Willowdale
- homes for sale in King West
- homes for sale in Mimico
- homes for sale in Scarborough Town Centre
- homes for sale in Islington-City Centre West
- homes for sale in Harbourfront
- homes for sale in Church St. Corridor
- homes for sale in Yonge and Bloor
- homes for sale in Queen West
- homes for sale in St. Lawrence



