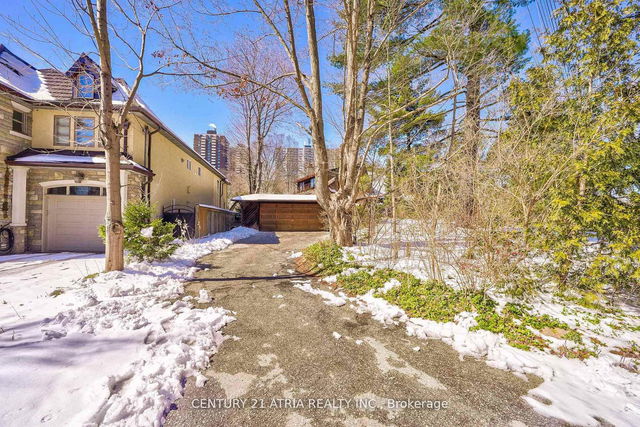| Level | Name | Size | Features |
|---|---|---|---|
Main | Laundry | 9.7 x 7.0 ft | |
Main | Living Room | 15.4 x 10.8 ft | |
Main | Bedroom 4 | 16.1 x 11.8 ft |
Main & Upper - 65 Gilley Road




About Main & Upper - 65 Gilley Road
Located at Main & Upper - 65 Gilley Road, this North York detached house is available for rent. It has been listed at $3900/mo since April 2025. This detached house has 4 beds, 2 bathrooms and is 2000-2500 sqft. Main & Upper - 65 Gilley Road resides in the North York Downsview neighbourhood, and nearby areas include Wilson Heights, Yorkdale, Lawrence Manor and University Heights.
There are a lot of great restaurants around 65 Gilley Rd, Toronto. If you can't start your day without caffeine fear not, your nearby choices include Curva Nord Bar. For those that love cooking, Twins Teff Injera is only a 4 minute walk.
For those residents of 65 Gilley Rd, Toronto without a car, you can get around rather easily. The closest transit stop is a Bus Stop (Maniza Rd at Gilley Rd) and is only steps away connecting you to Toronto's public transit service. It also has route Ancaster Park nearby. Residents of 65 Gilley Rd also have easy access to Hwy 401, which is within a 4-minute drive getting on and off at Dufferin St.
- homes for rent in Willowdale
- homes for rent in King West
- homes for rent in Mimico
- homes for rent in Scarborough Town Centre
- homes for rent in Islington-City Centre West
- homes for rent in Harbourfront
- homes for rent in Church St. Corridor
- homes for rent in Bay St. Corridor
- homes for rent in Yonge and Bloor
- homes for rent in Newtonbrook
