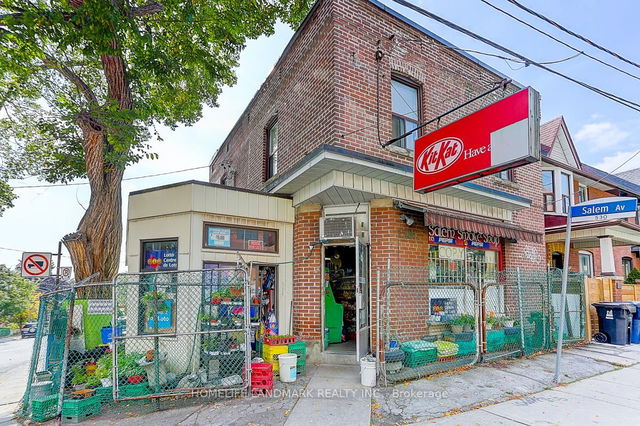| Level | Name | Size | Features |
|---|---|---|---|
Second | Bedroom 2 | 13.9 x 9.4 ft | |
Main | Dining Room | 13.7 x 9.4 ft | |
Main | Kitchen | 14.0 x 12.7 ft |
64 Pauline Avenue




About 64 Pauline Avenue
64 Pauline Avenue is a Toronto semi detached house for sale. It was listed at $1199000 in April 2025 and has 4 beds and 3 bathrooms. 64 Pauline Avenue resides in the Toronto Wallace Emerson neighbourhood, and nearby areas include Dovercourt Park, Dufferin Grove, Junction Triangle and Christie Pits.
64 Pauline Ave, Toronto is only a 3 minute walk from Tim Hortons for that morning caffeine fix and if you're not in the mood to cook, Alma, Burdock and African Delight are near this semi detached house. For groceries there is Sunset Orange Enterprise which is not far.
If you are looking for transit, don't fear, 64 Pauline Ave, Toronto has a public transit Bus Stop (Dufferin St at Shanly St) not far. It also has route Dufferin, and route Dufferin Night Bus close by. Residents of 64 Pauline Ave also have decent access to Gardiner Expressway, which is within a few minutes drive using on and off ramps on Dowling Ave.
- 4 bedroom houses for sale in Wallace Emerson
- 2 bedroom houses for sale in Wallace Emerson
- 3 bed houses for sale in Wallace Emerson
- Townhouses for sale in Wallace Emerson
- Semi detached houses for sale in Wallace Emerson
- Detached houses for sale in Wallace Emerson
- Houses for sale in Wallace Emerson
- Cheap houses for sale in Wallace Emerson
- 3 bedroom semi detached houses in Wallace Emerson
- 4 bedroom semi detached houses in Wallace Emerson
- homes for sale in Willowdale
- homes for sale in King West
- homes for sale in Mimico
- homes for sale in Scarborough Town Centre
- homes for sale in Islington-City Centre West
- homes for sale in Harbourfront
- homes for sale in Church St. Corridor
- homes for sale in Yonge and Bloor
- homes for sale in Queen West
- homes for sale in St. Lawrence



