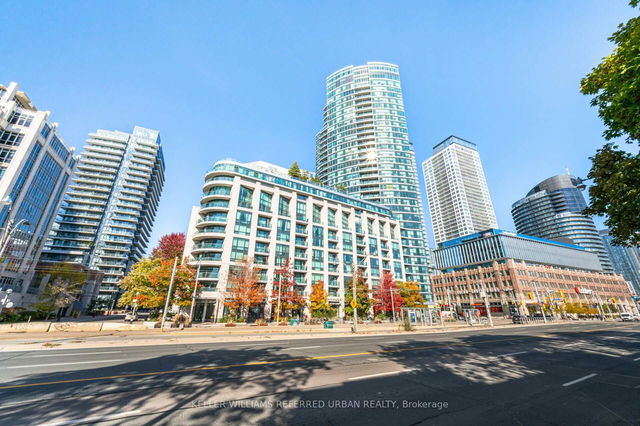| Name | Size | Features |
|---|---|---|
Primary Bedroom | 10.8 x 7.9 ft | |
Bedroom 2 | 9.5 x 10.5 ft | |
Living Room | 18.0 x 13.7 ft |

About 318 - 600 Fleet Street
318 - 600 Fleet Street is a Toronto condo for sale. 318 - 600 Fleet Street has an asking price of $699900, and has been on the market since May 2025. This condo unit has 2 beds, 2 bathrooms and is 694 sqft. 318 - 600 Fleet Street resides in the Toronto Fort York neighbourhood, and nearby areas include CityPlace, King West, Queen West and Liberty Village.
Looking for your next favourite place to eat? There is a lot close to 600 Fleet St, Toronto.Grab your morning coffee at Starbucks located at 105 Housey St. Nearby grocery options: Loblaws is only steps away.
For those residents of 600 Fleet St, Toronto without a car, you can get around quite easily. The closest transit stop is a Bus Stop (Fleet St at Bathurst St) and is only steps away connecting you to Toronto's public transit service. It also has route Harbourfront, and route Bathurst nearby. Access to Gardiner Expressway from 600 Fleet St is within a 4-minute drive, making it easy for those driving to get into and out of the city using on and off ramps on Rees St.
- 4 bedroom houses for sale in Fort York
- 2 bedroom houses for sale in Fort York
- 3 bed houses for sale in Fort York
- Townhouses for sale in Fort York
- Semi detached houses for sale in Fort York
- Detached houses for sale in Fort York
- Houses for sale in Fort York
- Cheap houses for sale in Fort York
- 3 bedroom semi detached houses in Fort York
- 4 bedroom semi detached houses in Fort York
- homes for sale in Willowdale
- homes for sale in King West
- homes for sale in Mimico
- homes for sale in Scarborough Town Centre
- homes for sale in Islington-City Centre West
- homes for sale in Harbourfront
- homes for sale in Church St. Corridor
- homes for sale in Yonge and Bloor
- homes for sale in Queen West
- homes for sale in St. Lawrence






