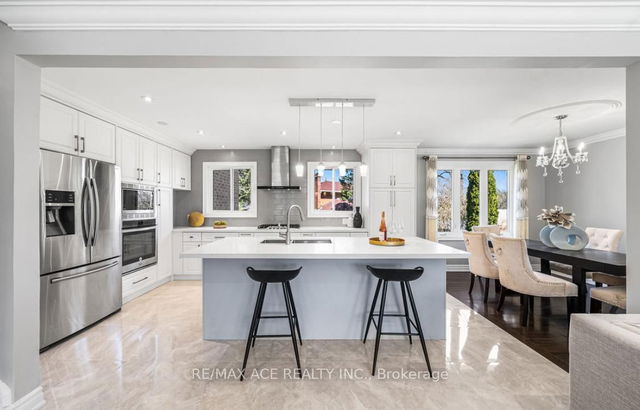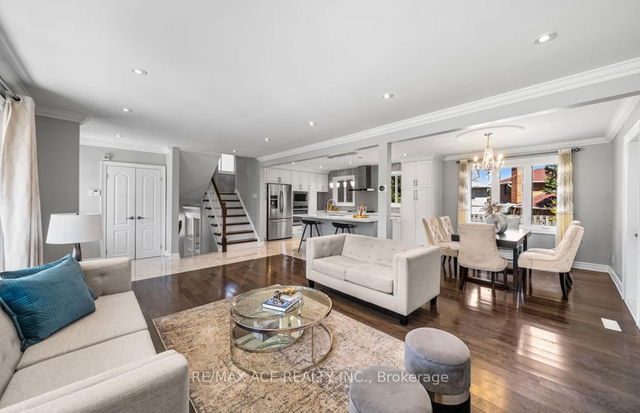| Level | Name | Size | Features |
|---|---|---|---|
Upper | Bedroom 3 | 10.2 x 9.2 ft | |
Basement | Recreation | 19.6 x 12.5 ft | |
Ground | Bedroom 5 | 16.2 x 11.3 ft |
6 Oldborough Circle




About 6 Oldborough Circle
Located at 6 Oldborough Circle, this North York detached house is available for sale. It was listed at $1788000 in April 2025 and has 5 beds and 3 bathrooms. 6 Oldborough Circle, North York is situated in Peanut, with nearby neighbourhoods in Pleasant View, Henry Farm, Hillcrest Village and L'amoreaux.
For grabbing your groceries, Matol Botanical Al Boeck is a 6-minute walk.
For those residents of 6 Oldborough Cir, Toronto without a car, you can get around rather easily. The closest transit stop is a Bus Stop (Van Horne Ave at Kingslake Rd) and is only steps away connecting you to Toronto's public transit service. It also has route Van Horne, and route Huntingwood nearby. Access to Hwy 404 from 6 Oldborough Cir is only a 2-minute drive, making it easy for those driving to get into and out of the city getting on and off at Finch Ave E.
- 4 bedroom houses for sale in The Peanut
- 2 bedroom houses for sale in The Peanut
- 3 bed houses for sale in The Peanut
- Townhouses for sale in The Peanut
- Semi detached houses for sale in The Peanut
- Detached houses for sale in The Peanut
- Houses for sale in The Peanut
- Cheap houses for sale in The Peanut
- 3 bedroom semi detached houses in The Peanut
- 4 bedroom semi detached houses in The Peanut
- homes for sale in Willowdale
- homes for sale in King West
- homes for sale in Mimico
- homes for sale in Scarborough Town Centre
- homes for sale in Islington-City Centre West
- homes for sale in Harbourfront
- homes for sale in Church St. Corridor
- homes for sale in Yonge and Bloor
- homes for sale in Queen West
- homes for sale in St. Lawrence



