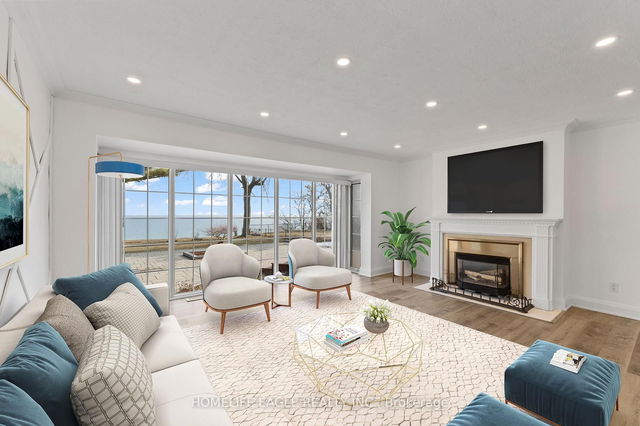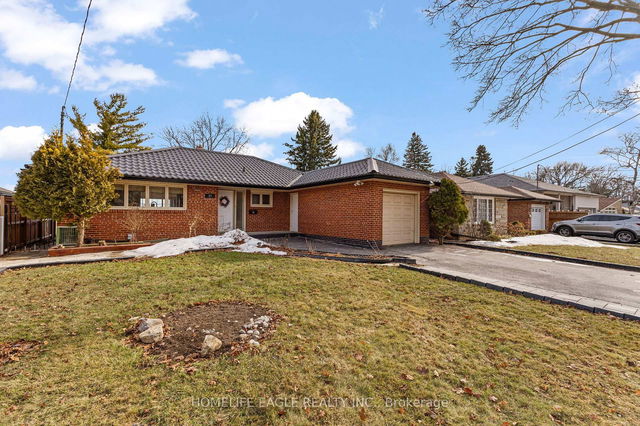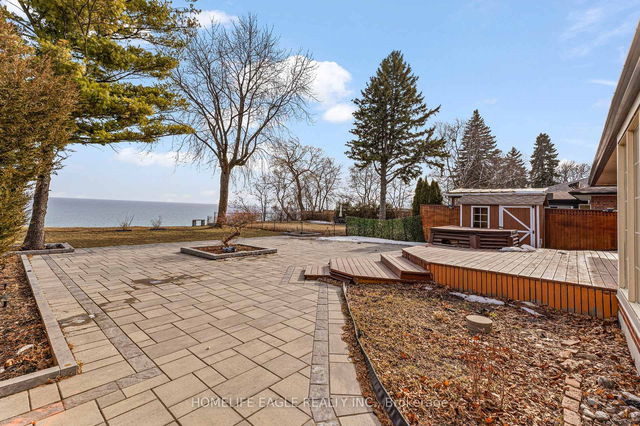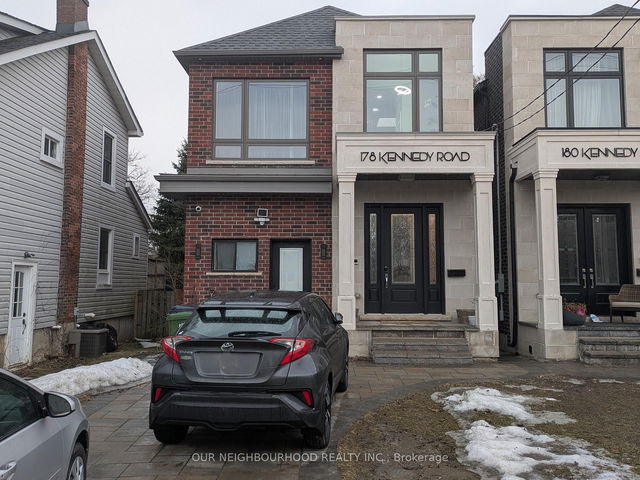| Level | Name | Size | Features |
|---|---|---|---|
Flat | Recreation | 3.80 x 3.40 ft | |
Flat | Dining Room | 5.54 x 4.11 ft | |
Flat | Bedroom | 3.80 x 3.06 ft |
57 Fishleigh Drive




About 57 Fishleigh Drive
Located at 57 Fishleigh Drive, this Scarborough detached house is available for rent. 57 Fishleigh Drive has an asking price of $4750/mo, and has been on the market since March 2025. This detached house has 3+3 beds and 2 bathrooms. 57 Fishleigh Drive, Scarborough is situated in Bluffs, with nearby neighbourhoods in Birch Cliff, Oakridge, Scarborough Junction and Clairlea.
57 Fishleigh Dr, Toronto is only a 7 minute walk from Tim Hortons for that morning caffeine fix and if you're not in the mood to cook, Tea Celebrations, Kitchen Treasure Restaurant Supplies and Ho Ho BBQ are near this detached house. For those that love cooking, Fragrant Bakery is only a 3 minute walk.
If you are looking for transit, don't fear, there is a Bus Stop (Kingston Rd at Cliffside Dr) only a 5 minute walk.
- homes for rent in Willowdale
- homes for rent in King West
- homes for rent in Mimico
- homes for rent in Harbourfront
- homes for rent in Scarborough Town Centre
- homes for rent in Islington-City Centre West
- homes for rent in Church St. Corridor
- homes for rent in Bay St. Corridor
- homes for rent in St. Lawrence
- homes for rent in Yonge and Bloor



